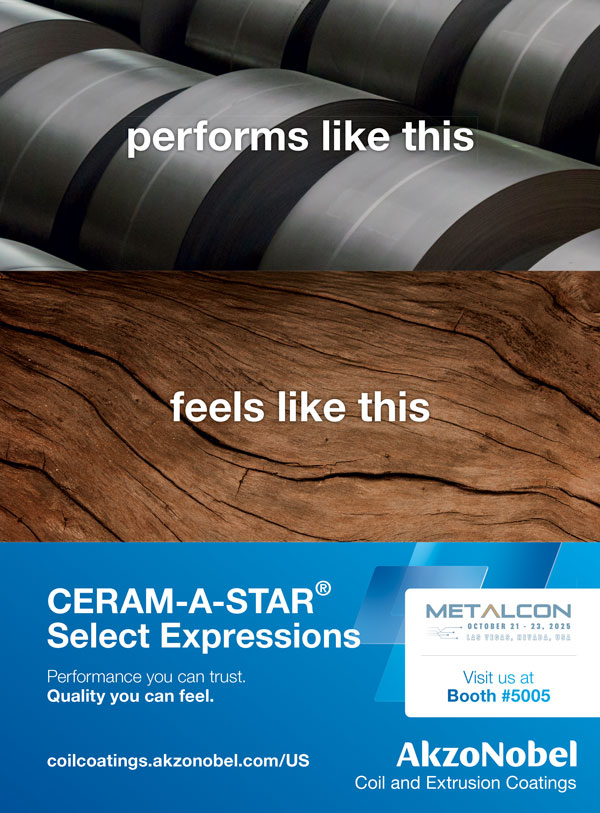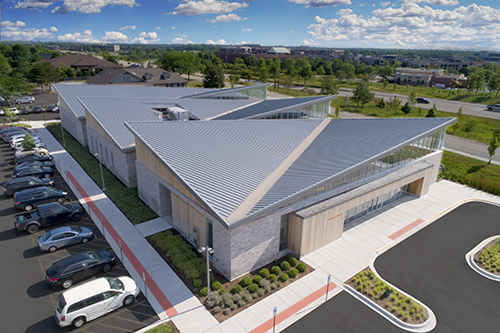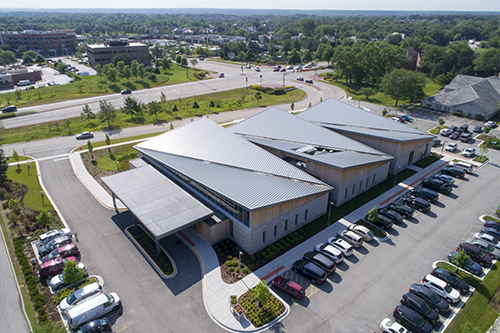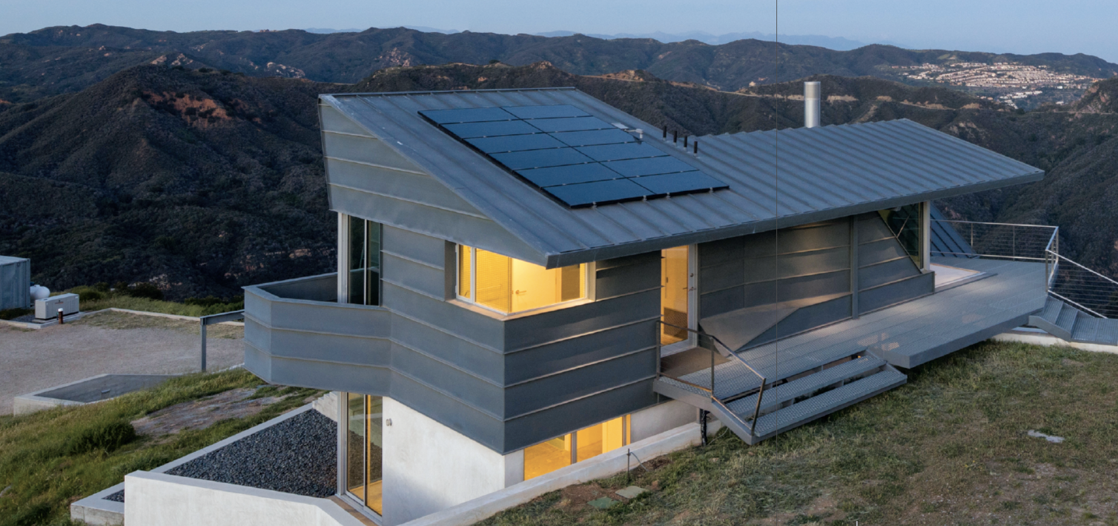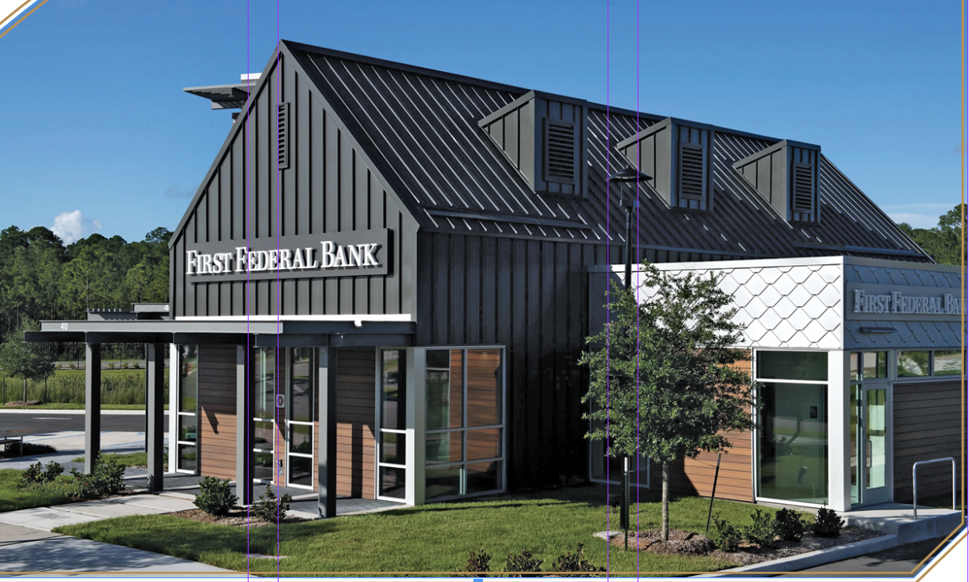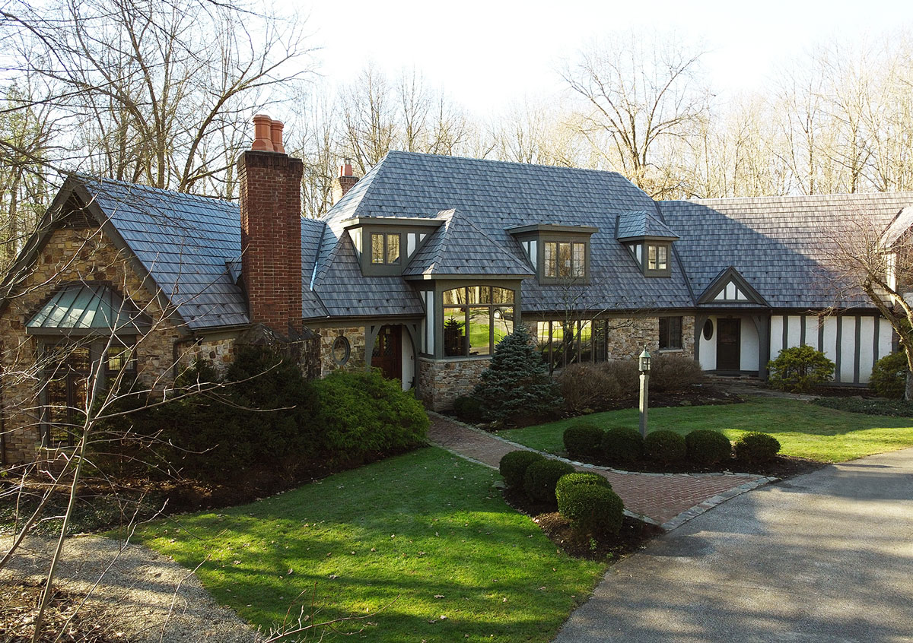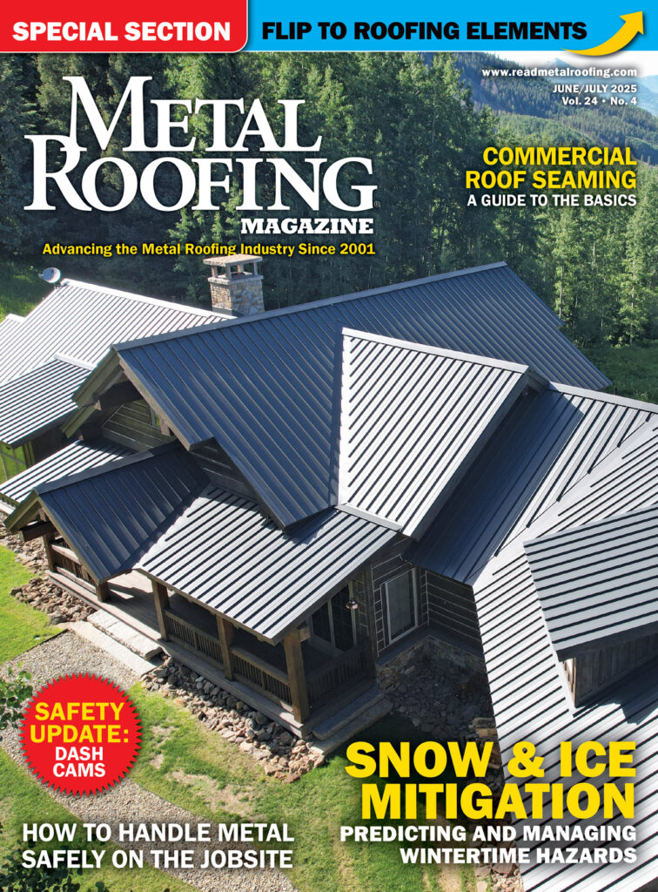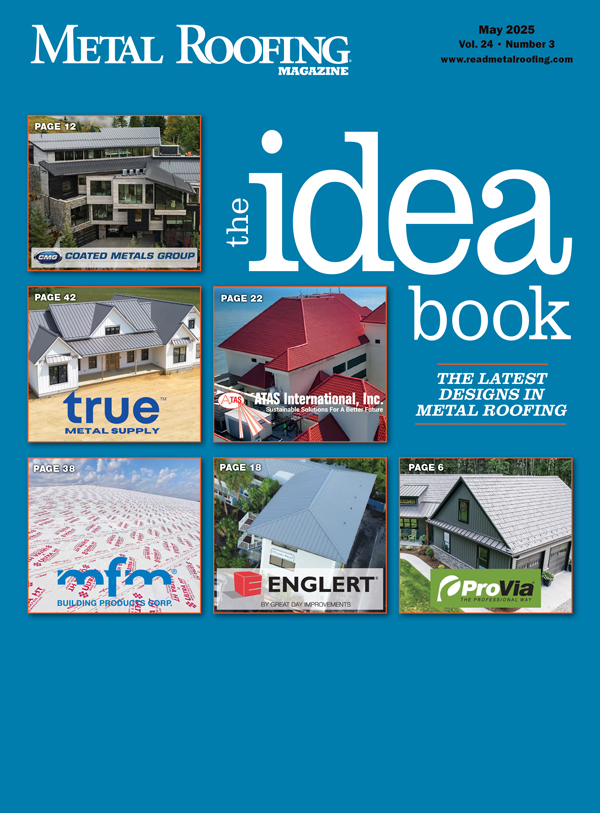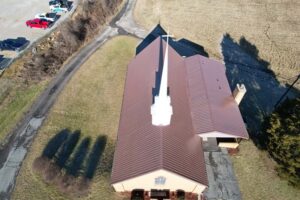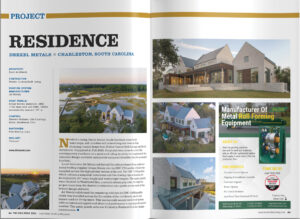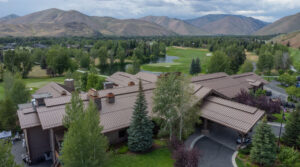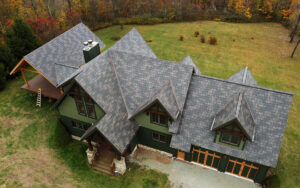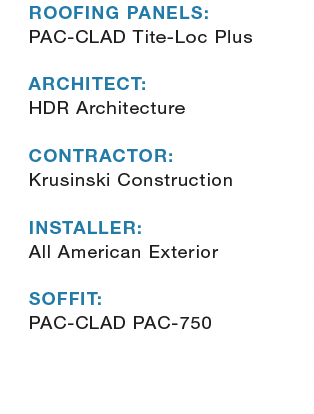
The Shirley Ryan AbilityLab Outpatient and Dayrehab center in Burr Ridge, Illinois, is a 25,000-square-foot building. The facility is located in a transitional district with strict zoning guidelines that hold buildings to a residential scale and character. The building’s design incorporates three rectangular sections and stepped to fit within an angled setback. The sections house one of three departments: outpatient, day rehabilitation, and shared space. Diagonally folded butterfly roofs meet the village’s requirement for a pitched roof. In addition the roof provides daylight through clerestory windows to the spaces below. The project includes aesthetically pleasing landscape and clerestory glass curtain walls. Plus, it features a mixed material exterior façade, and an interior build-out of a rehabilitation lab.
The center will allow for treatment of individuals with complex disabilities through a model of integrated research, education, and patient-centered care.
PAC-CLAD | Petersen — www.pac-clad.com


