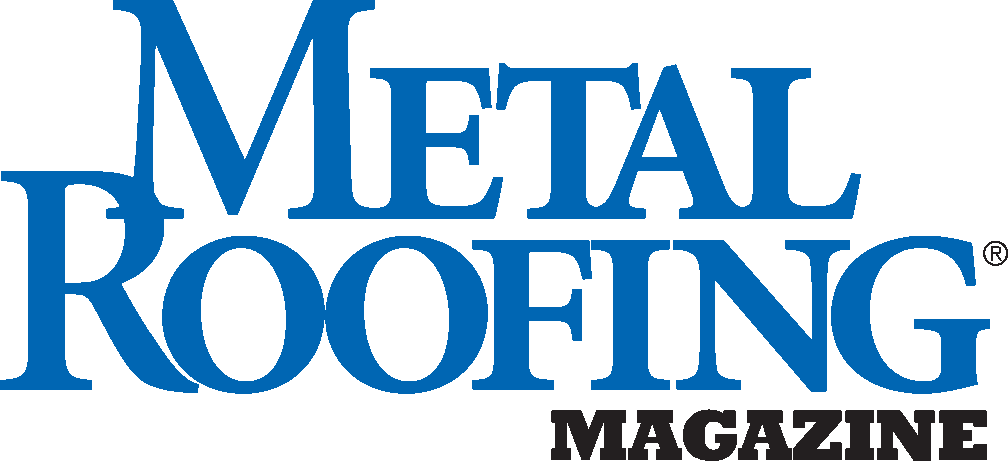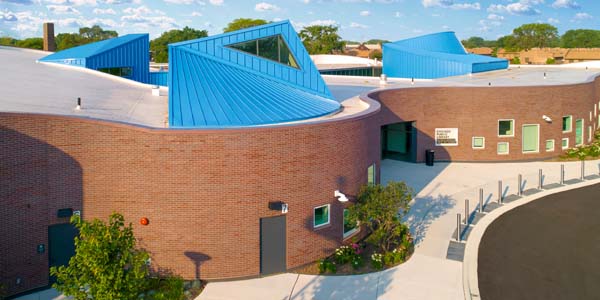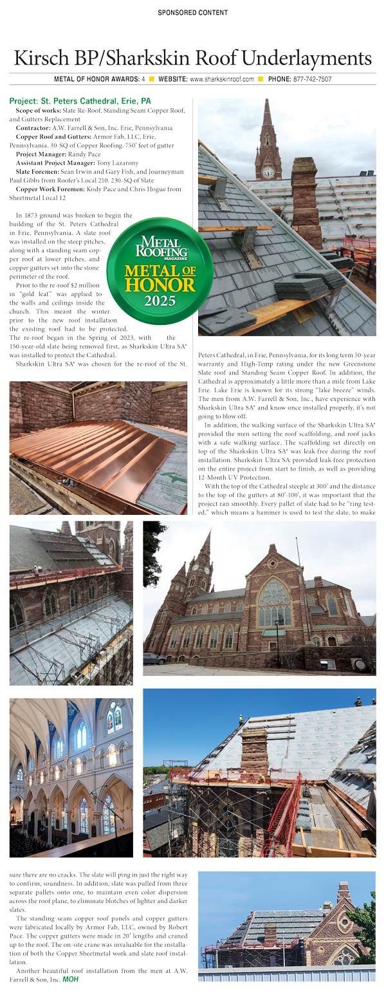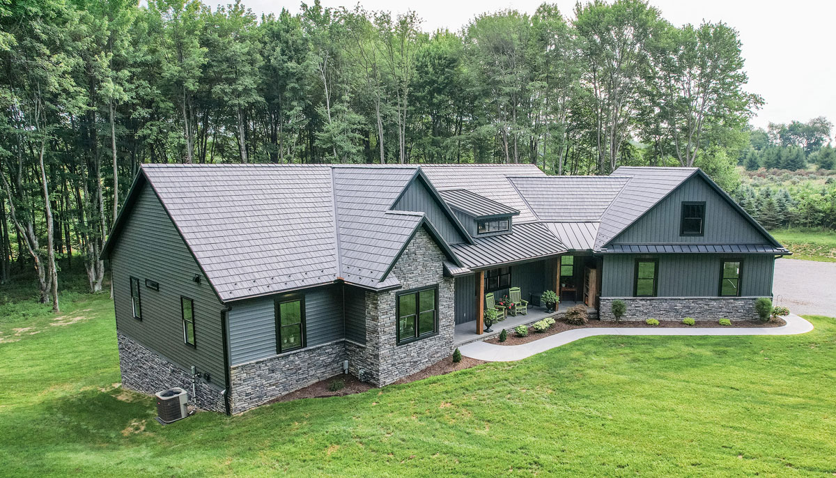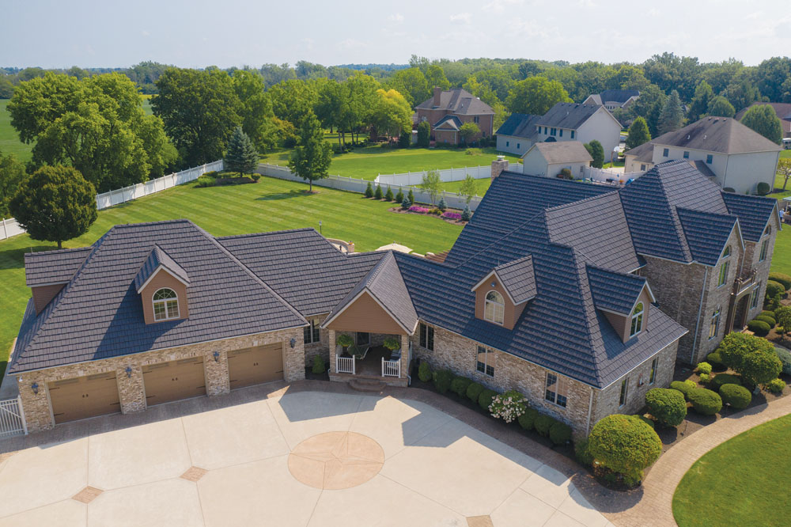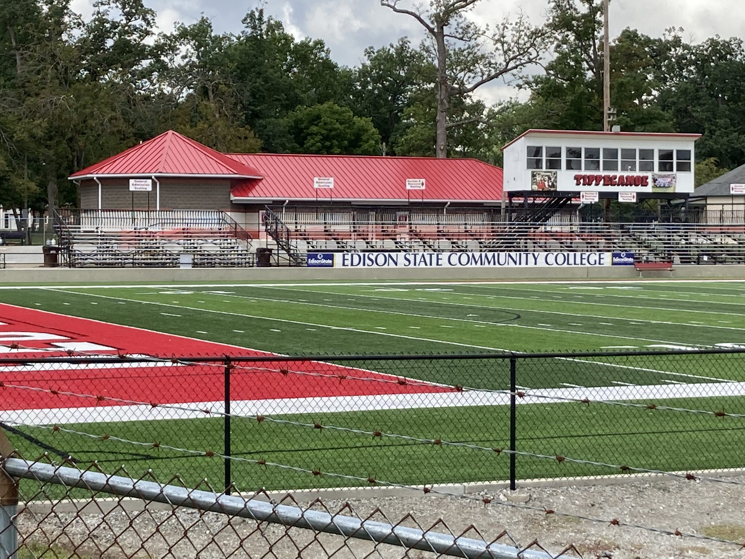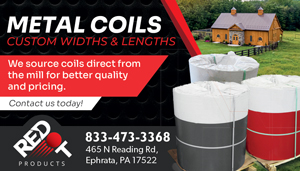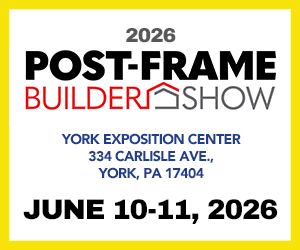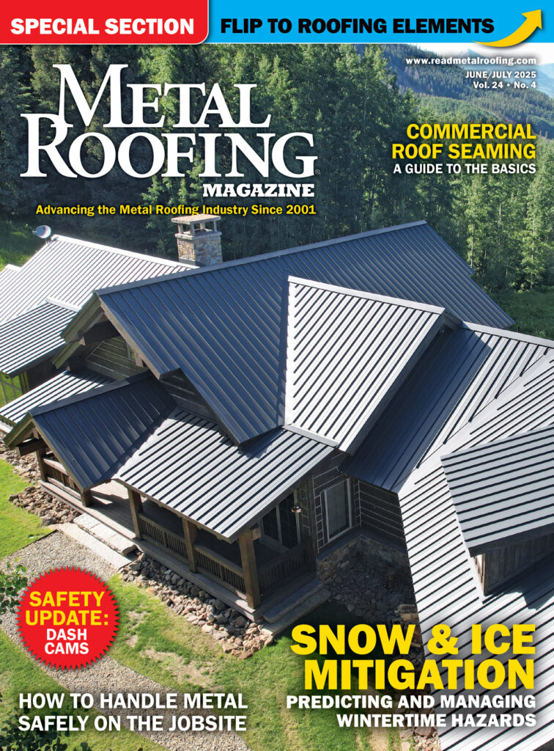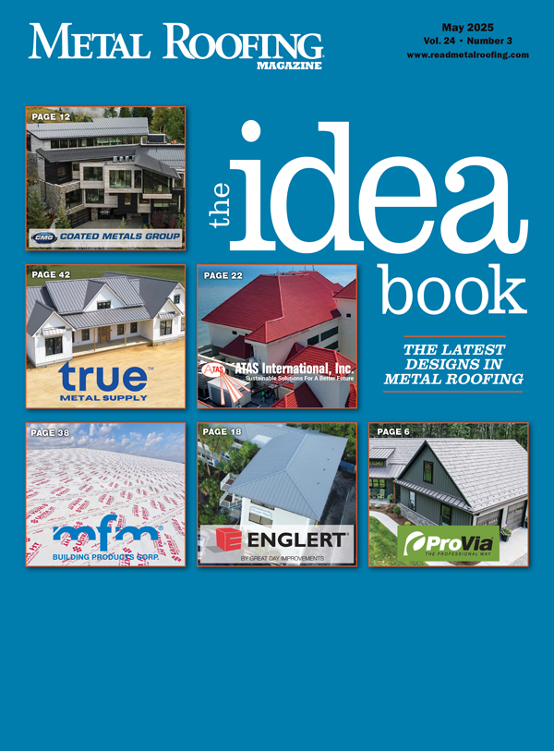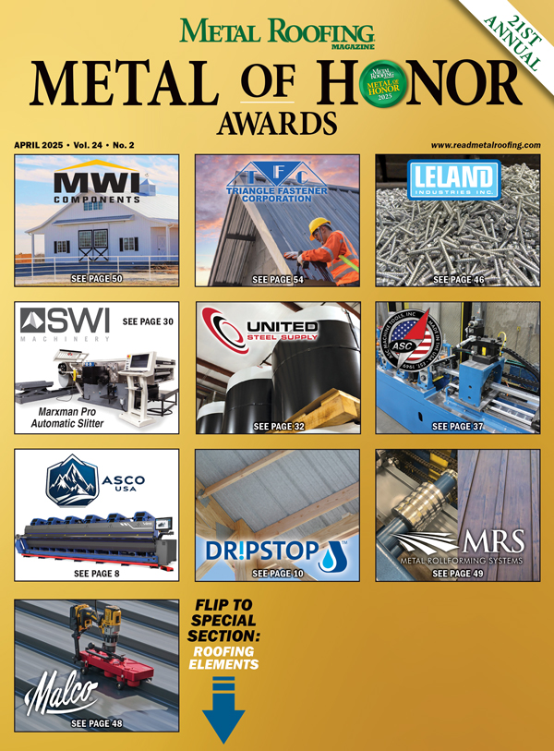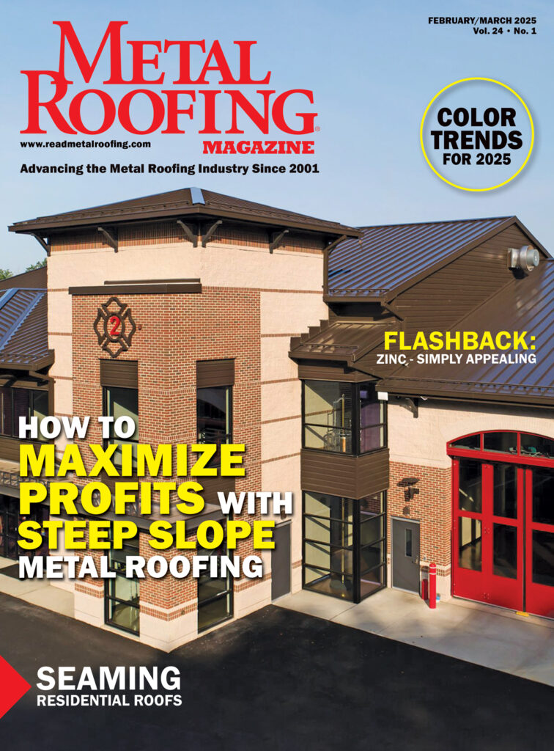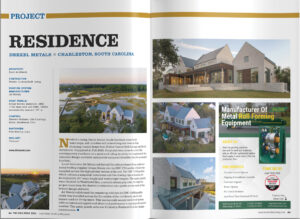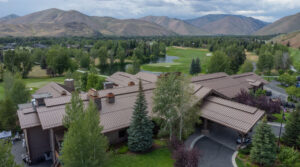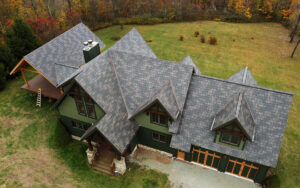By PAC-CLAD | Petersen
Designers with the local firm Koo wanted to ensure playfulness was a part of the 40,000-sq.-ft. plan, which includes a Chicago Public Library branch, childcare center offering pre-K education and a community center with meeting rooms. That’s where both the swoopy exterior and interior courtyards/light wells come in. To clad the courtyards, though, architects opted for metal wall panels in an eye-catching shade of blue. Its wavy façade and oversized windows emphasize a sense of welcome and fun that is underscored in the design of two interior courtyards, clad in Sky Blue metal wall panels, that help bring the outside into this substantial building’s interiors.
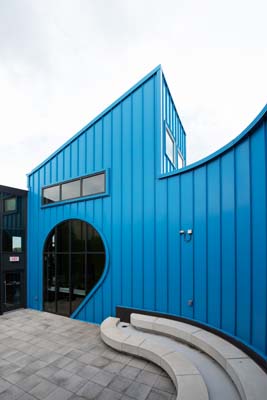
Roofing Panels: PAC-CLAD | Petersen,Snap-Clad
Wall panels: PAC-CLAD | Petersen corrugated, Sky Blue
Architect: Koo Architecture, Chicago
Installer: Progressive Dynamics, Streamwood, Illinois
Contractor: Progressive Dynamics, Streamwood, Illinois
Coating: Kynar
Underlayment: WIP 300 HT
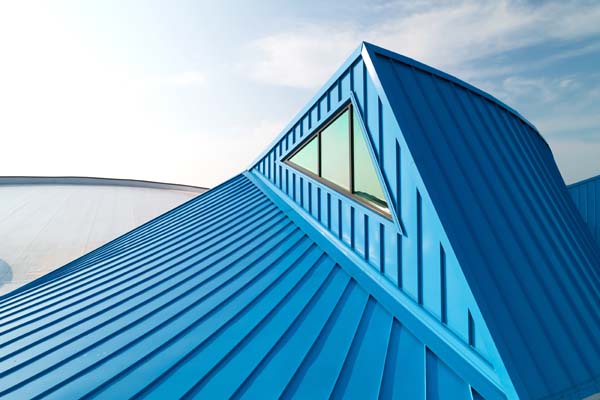
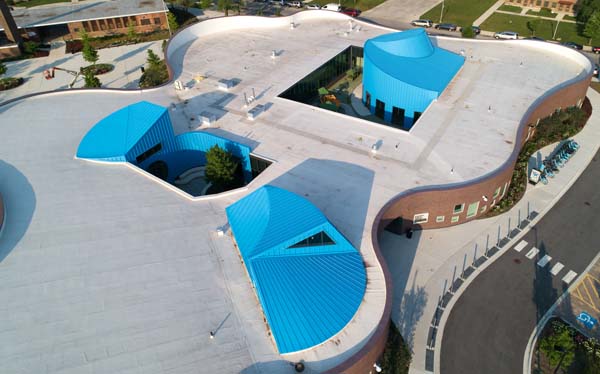
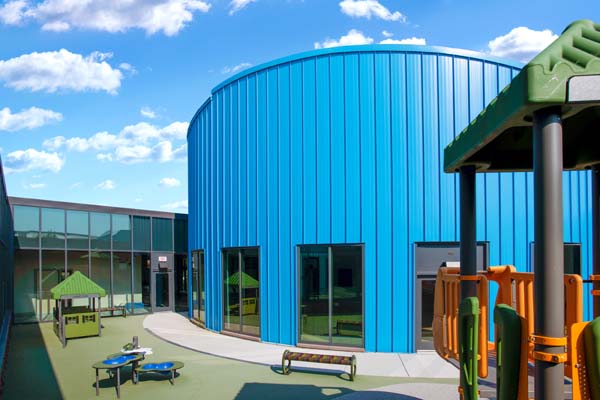
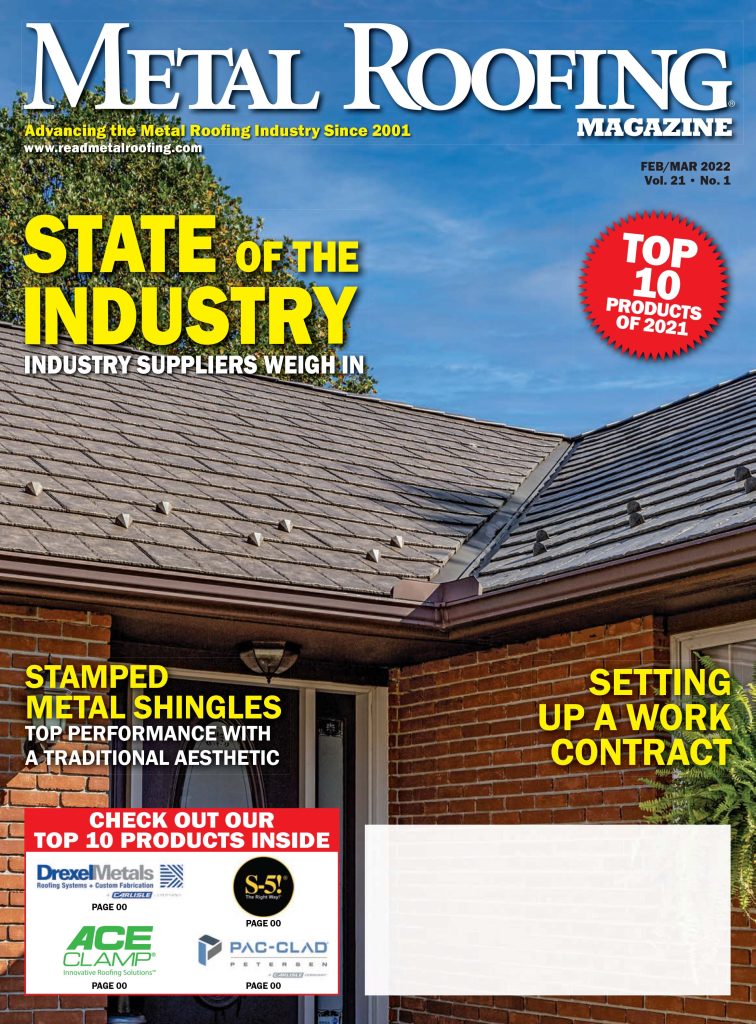
Sign Up For A Free Subscription
Anyone who is involved in the construction trade is welcome to sign up for a free print or digital subscription to Metal Roofing Magazine, which has been advancing the metal roofing industry since 2001. This go-to resource for metal roofing professionals is published 7 times per year.

