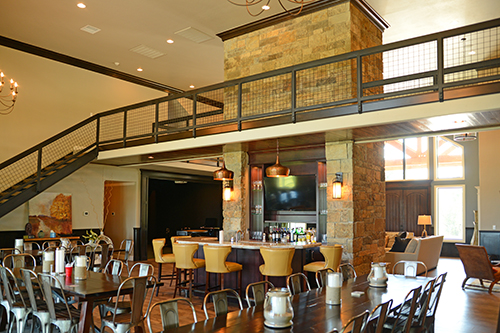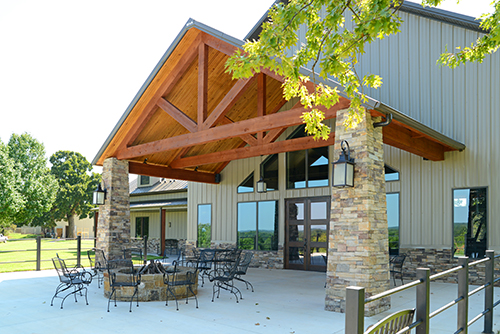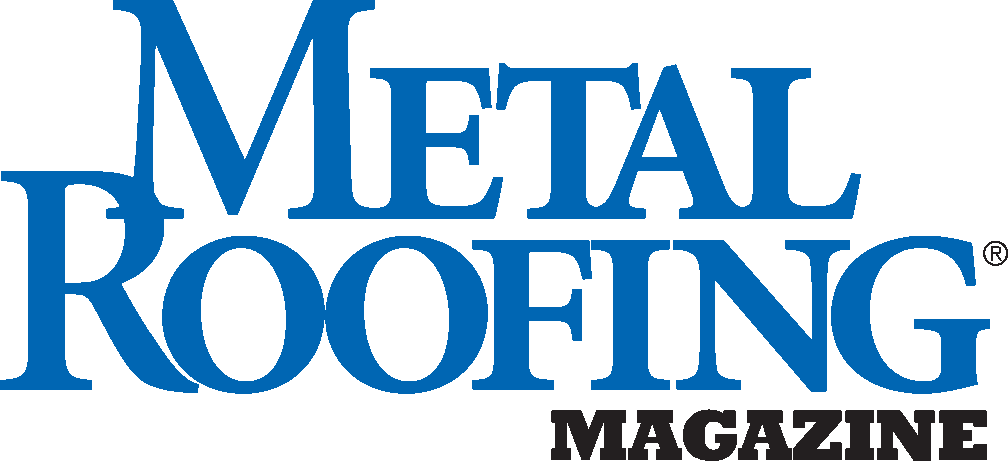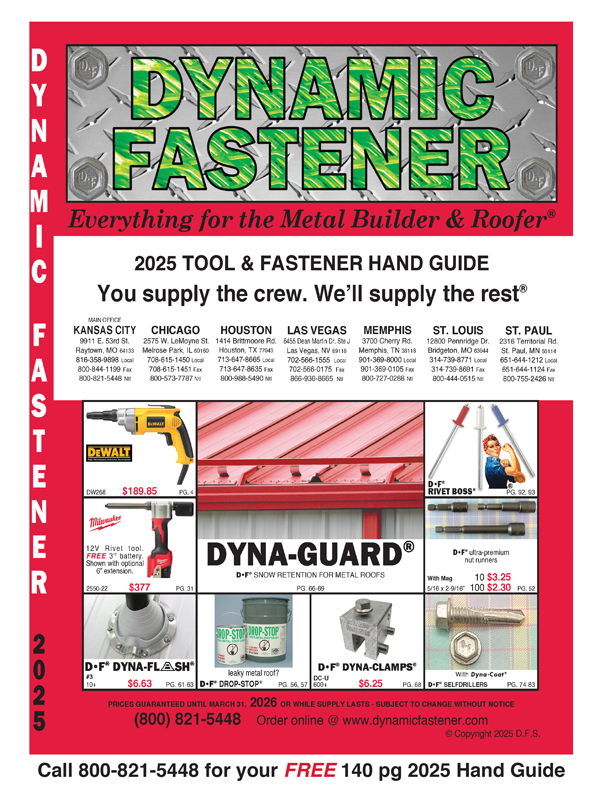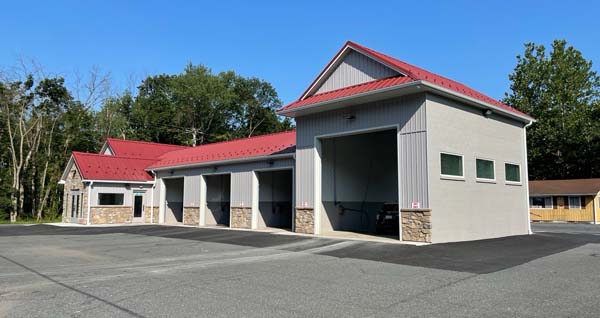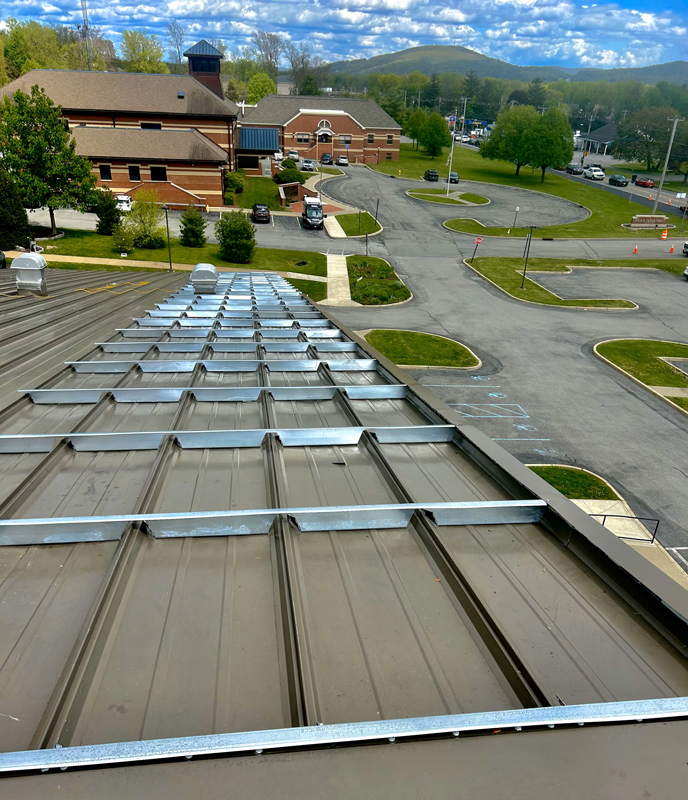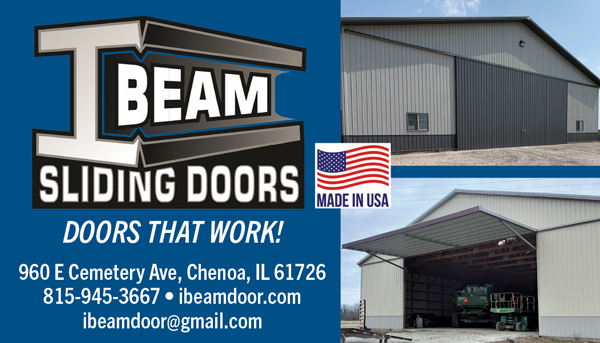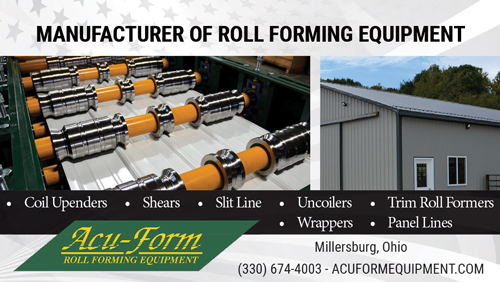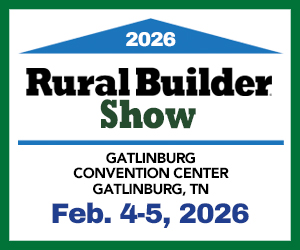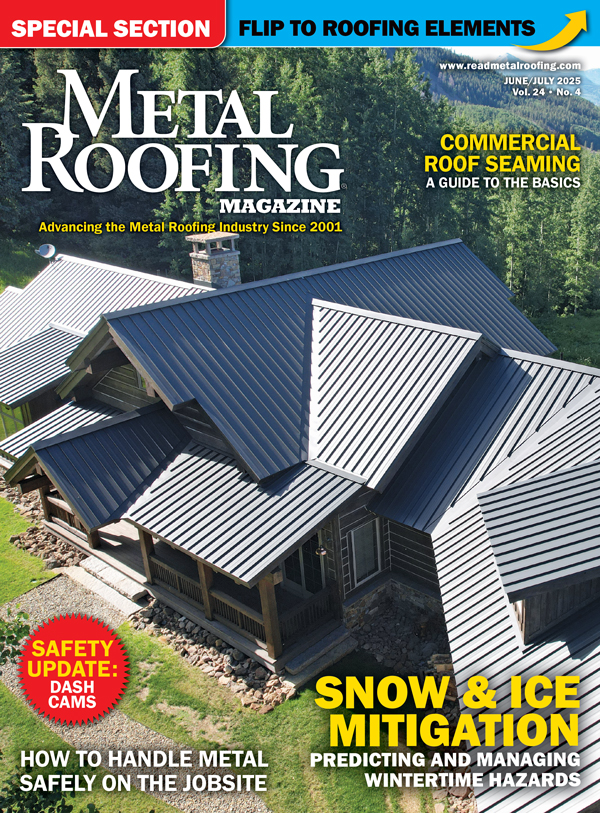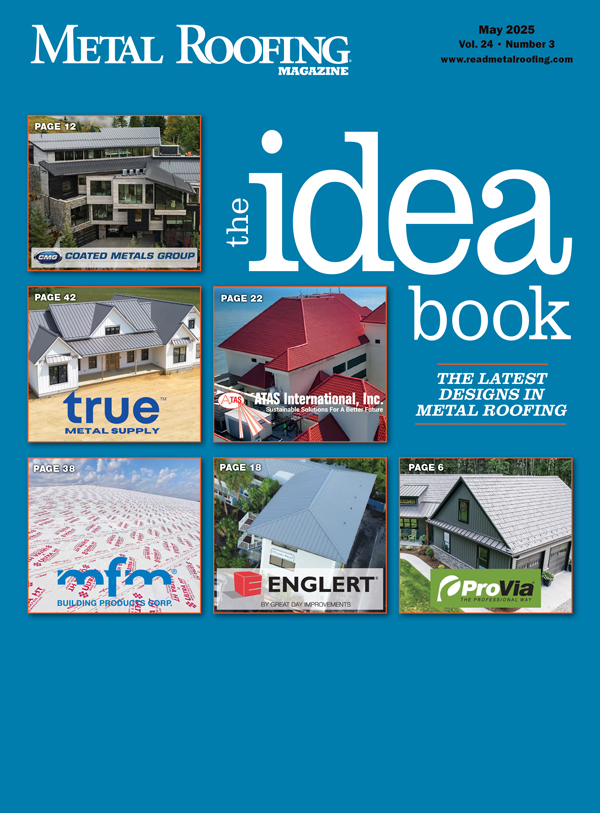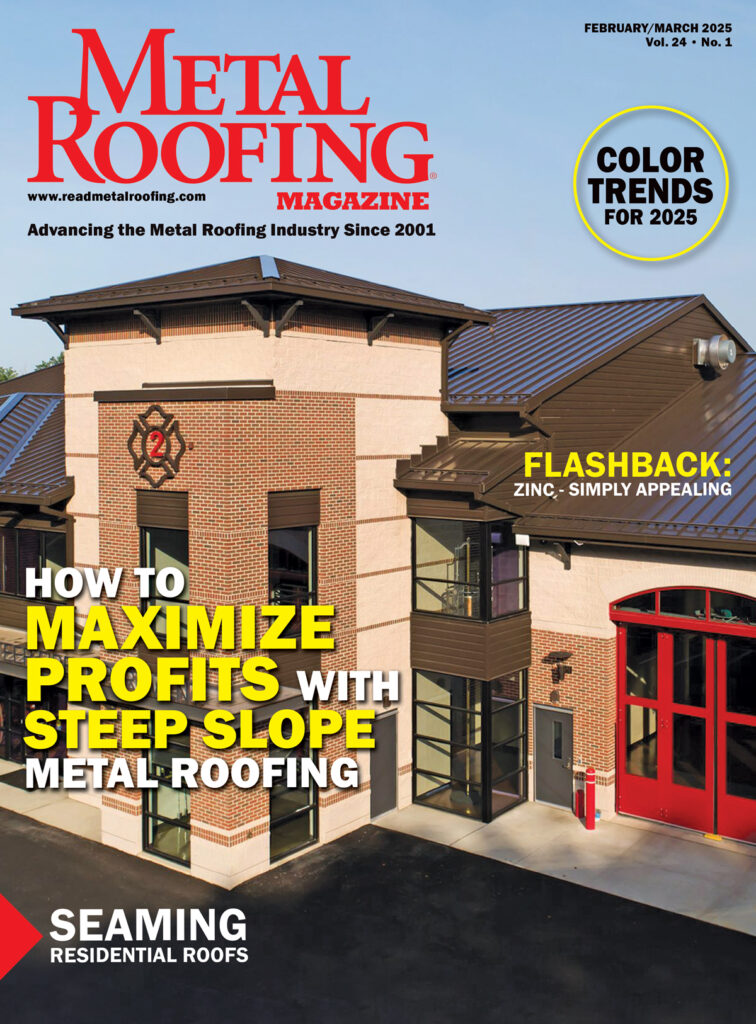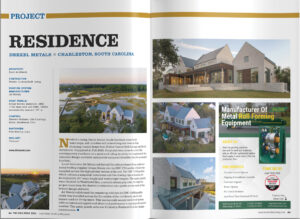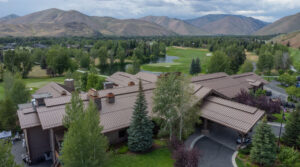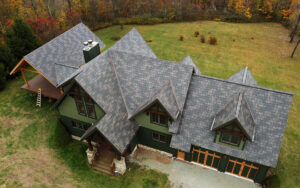The lodge building in Chandler, Oklahoma definitely has curb appeal. However, during the design phase (which was not handled by Wick), aesthetics were given more consideration than functionality. As a result, the contractor had to employ the flexibility of post-frame construction to make the following features possible:
Standout Construction Features
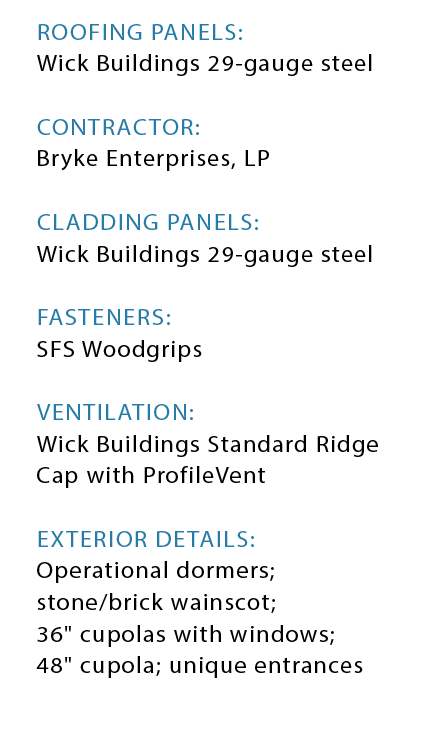
• Clear-span truss allows for wide open center area. The vast space in the center of the building allows for both visual appeal and a community feel. Typical stud wall construction would have required support walls for the roof, separating the spaces and reducing visual sight lines.
• Energy efficiency superior to steel-framed structure. The alternative to post-frame construction would have been a steel-framed construction. However, much of the aesthetic appeal would have been lost (referring to the trusses on the enclosed porch and the steep roofline) as well as the energy efficiency. Steel is a conductor of heat and cold, and would have made insulation of the lodge, located in the Midwest, much more costly. And the lack of obstructions within the walls (due to wider column spacing) allows for higher insulated R-values.
• Flexibility to build around the HVAC and water runs. The HVAC system, kitchen exhaust, and water runs weren’t integrated into the initial architectural drawings. Because post-frame construction allows for superior flexibility, the builder was able to accommodate ventilation runs and adapt the hallway ceiling to accommodate heating/cooling runs.
• Special I-beam for the golf simulator. A special steel I-beam was inserted to span a column location and support the second floor hall and bedroom.
When building a hunting lodge, many builders instinctively opt for stud wall, timber-frame, or log construction. However, the flexibility and cost-effectiveness of post-frame construction allowed for unique features not possible with other structural framing methods. It’s a nice marriage of form and function—and another example of how this approach to building continues to manifest in exciting new ways.
Wick Buildings — www.wickbuildings.com
