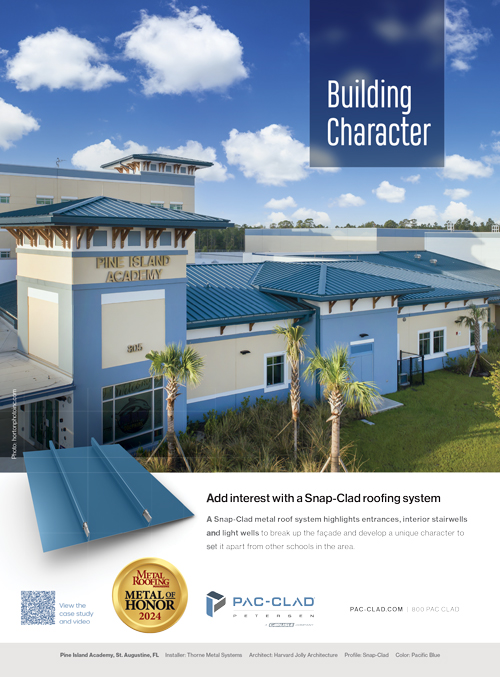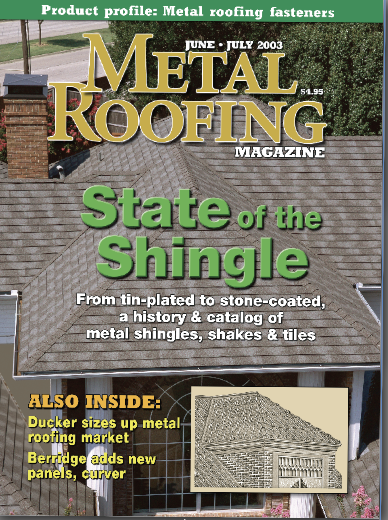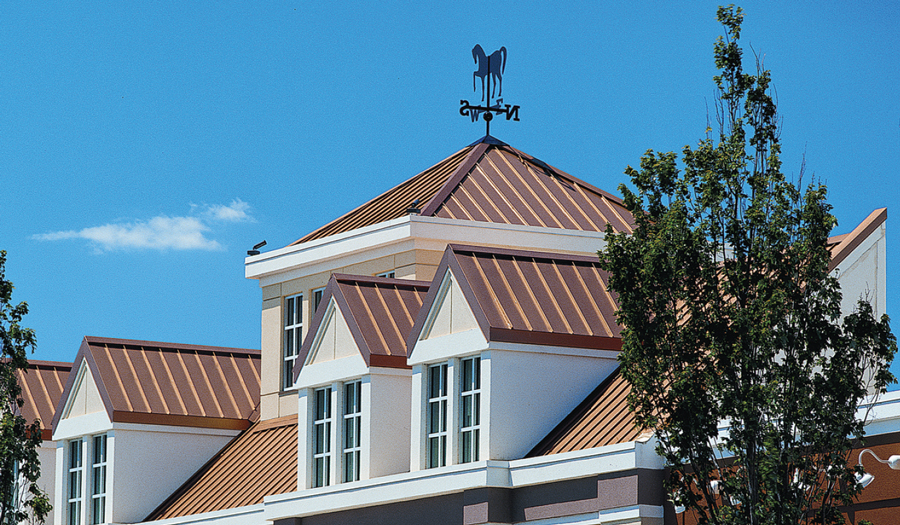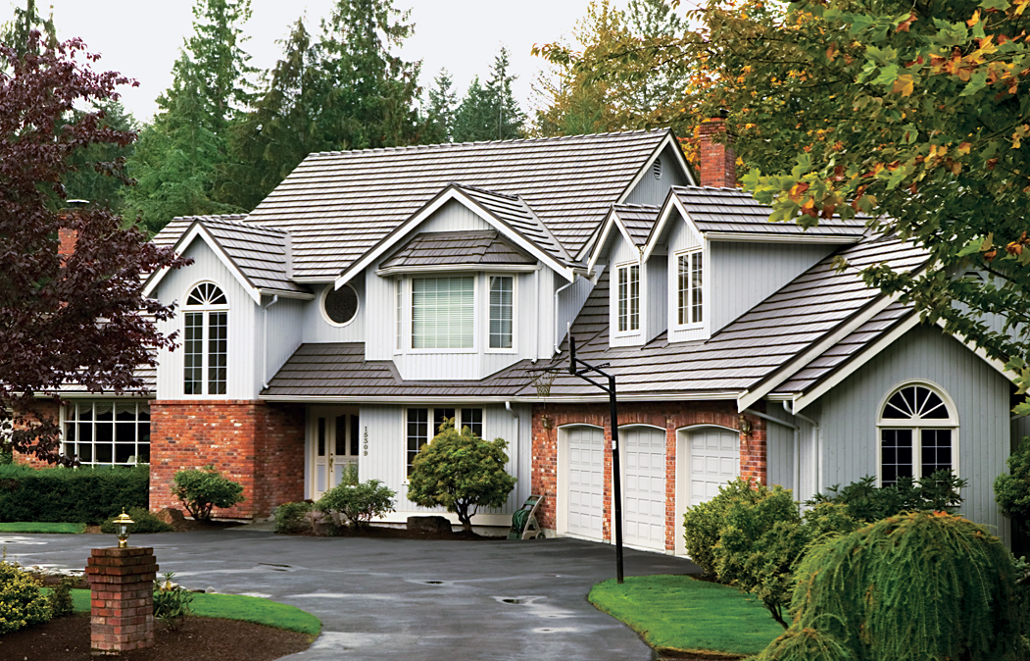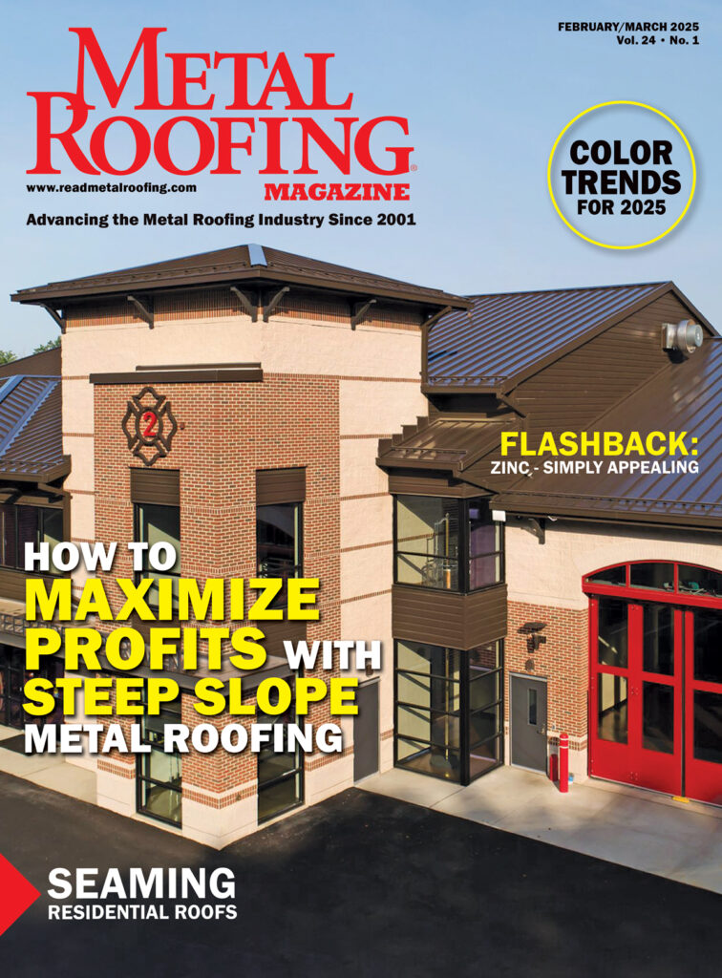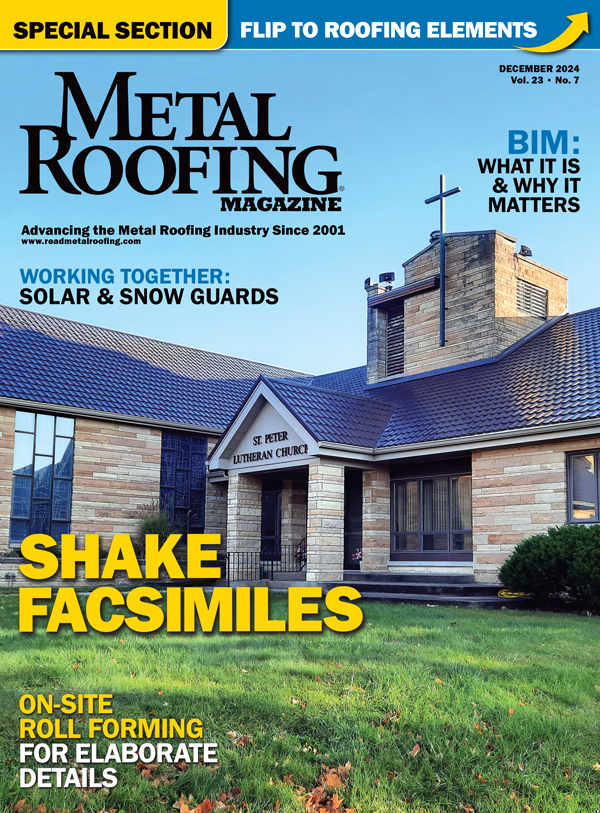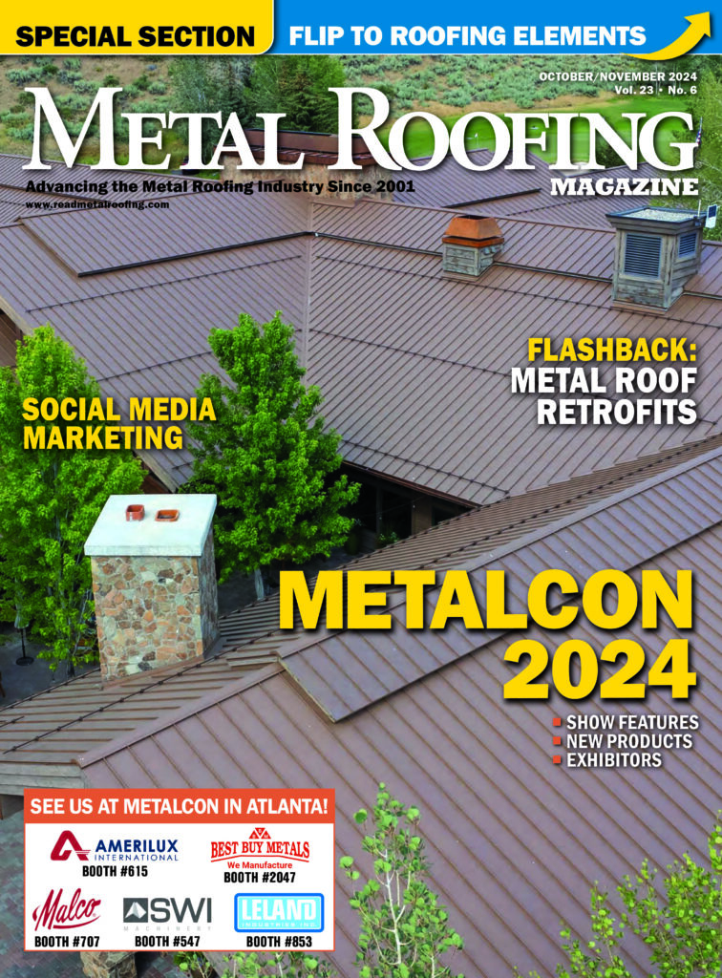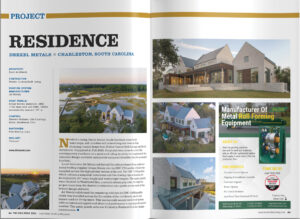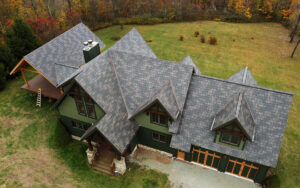This article was originally published in the February/March 2006 edition of Metal Roofing Magazine.
Nothing lasts forever, including some metal roofing systems. (But you didn’t hear that from us.) Many contractors are finding the best solution for large low-slope projects is another metal roof, and they install that new metal roof without tearing off the old one. Products like the Roof Hugger make it possible.
Millions of square feet of retrofit metal roofing have been installed over the Roof Hugger in the last 15 years.
Austech Roofing Consultants of Austin, Texas, has been a part of several commercial and school projects with the Roof Hugger.
“It’s worked extremely well,” says Ken Olinger of Austech. “Obviously, there are some structural issues you have to deal with. A structural engineer should help determine how the structure is affected when you’re adding weight because the structure has to be strong enough to support it.”
Andy Anderson of Interstate Panels in Hamilton, N.J., has been using the Roof Hugger for almost 10 years and reports no problems. The Roof Hugger is a nesting Z sub-purlin system that attaches to the structure through the existing low slope metal roofing panels. The sub-purlins are custom manufactured to “hug” or fit over that profile. The new roofing panels are attached to the Hugger and to the framing below the old roof.
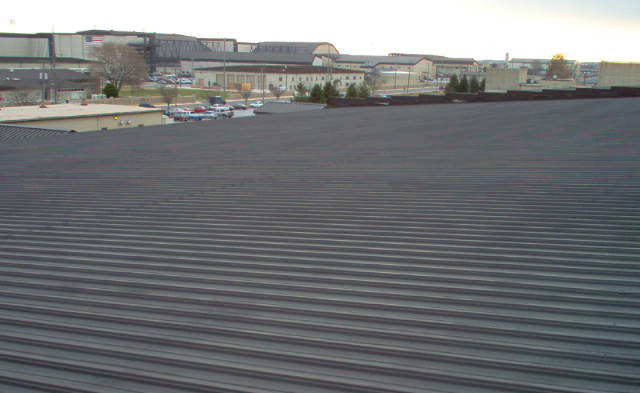

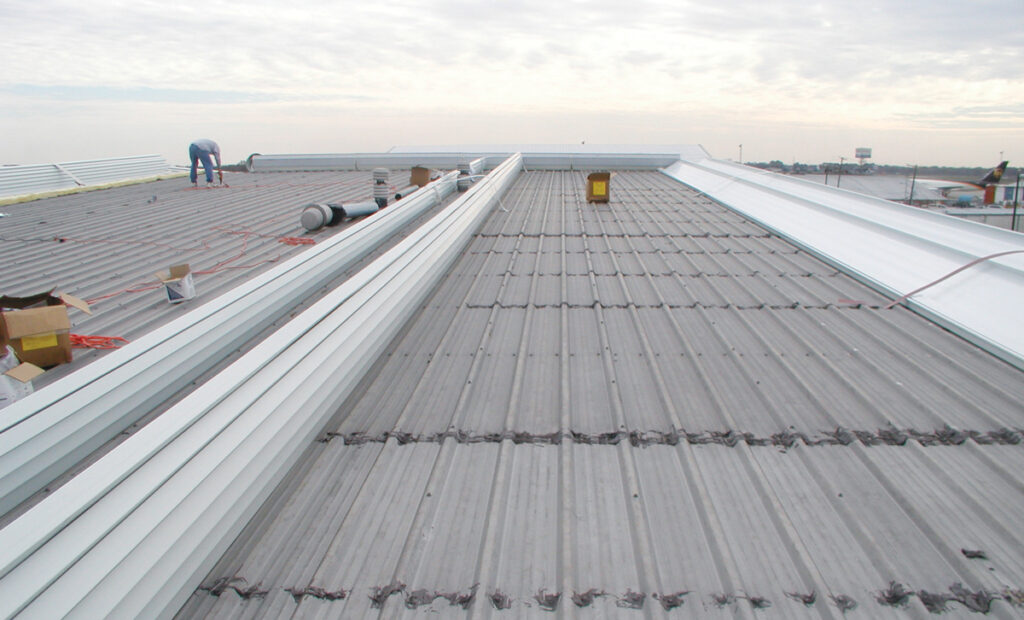
16,700 square feet
of roofing over 9,200 linear feet of
Roof Hugger. Panels by Architectural
Building Components. ARCHITECTURAL
BUILDING COMPONENTS PHOTOS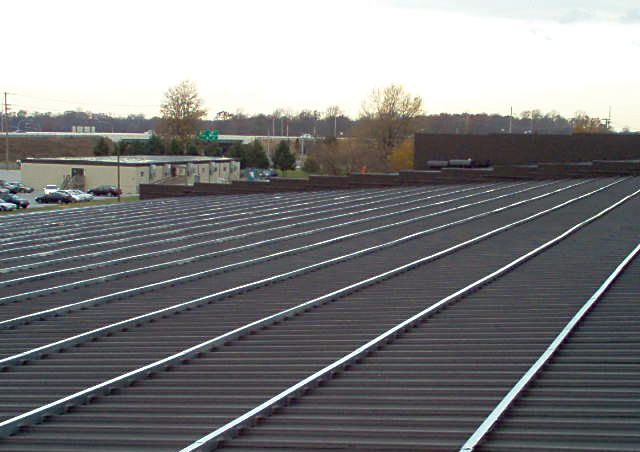
Interstate Panel of Hamilton, N.J., installed 9.75 miles of the Roof Hugger for a military project in Dover, Del. BALLARD BUILDERS PHOTOS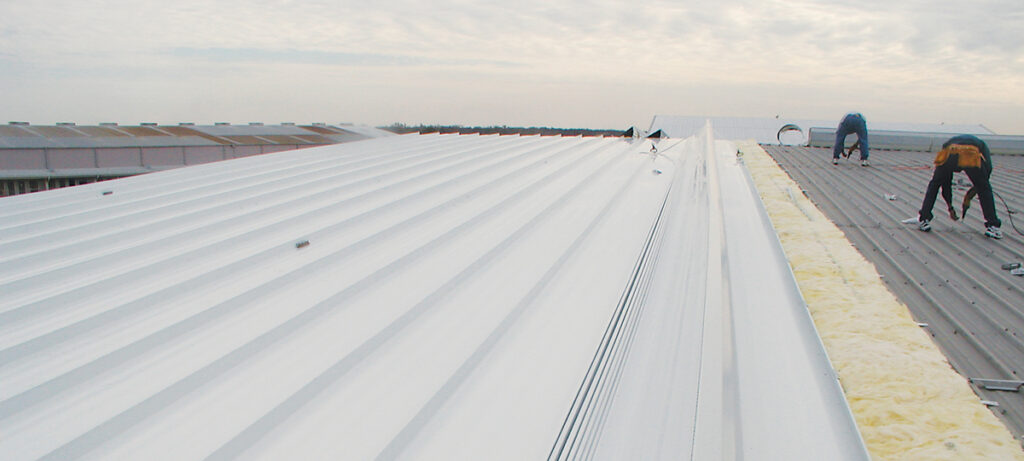
“The key is documenting the profile, either sending in a piece of the (original) roofing panel or getting real accurate measurements of the roof panels,” Anderson says. “It can be a real problem even if it’s off by 1/8-inch. You can’t stretch those things out on big projects.”
Anderson knows a thing or two about big projects. Interstate Panel is currently installing a retrofit metal roof with the Roof Hugger on a project in Dover, Del. The project calls for about 210,000 square feet of roofing and 51,500 linear feet of Roof Hugger. “It took them a week to make that for us,” Anderson says.
There are less expensive options than the Roof Hugger and Anderson says it has been suggested to him to lay wood slats in the old roofing and attach the new metal roofing to that. He says that simply isn’t as good. “The Huggers add structure to the roof,” Anderson says. “You can feel the difference within the building before and after. We’ve had customers tell us the building feels more solid, it’s tighter. That’s the hidden advantage of this system. If you lay wood down on top of the existing roofing, it will wobble. It’s not an attachment to the structure.”
In 2004, Roof Hugger paid for engineering and testing of its product. Results showed that the notched and nesting sub-purlin enhanced the existing capacities by averages of 1.2 to 1.46 of the rated capacity of 35 pounds per square feet of roof. The average added dead load of a new roof over the Roof Hugger is 1.25 to 2 pounds per square foot; the data showed an increased capacity of 7-15 pounds per square foot, depending on the web height of the notched sub-purlins used in the tests.
David Eglinger is a surveyor and analyst for Crowther Roofing and Sheet Metal in Fort Myers, Fla., and often works in high wind zone areas. His job is to make assessments of the roof structure and wind uplift required for a retrofit project, if a retrofit system is a solution. Eglinger says using The Roof Hugger increases the wind uplift values of the overall roofing system.
“There are two other benefits,” he says. “First, you don’t have to tear the roof off and expose the business underneath to the elements. Second, you don’t have to tear off part of the roof to replace or add purlins on the perimeters. The economic impact on the business may be greatly reduced if a tear-off of part of the roof is not necessary. Also, the liability involved with the exposure to what’s underneath is almost eliminated.”
So it’s important for the building owner to realize the overall cost of the project, taking into consideration what precautions have to be taken if all or part of the roof is torn off, as well as the potential loss of revenue if the roof is gone.
“The Roof Hugger is a fairly lightweight system, and what I like to do when we’re installing a new metal system over an old one is put insulation in that cavity,” Olinger says. “Adding insulation doesn’t add too much weight and the benefits are obvious.”
Olinger says there are options to the Roof Hugger or similar systems, but most have their drawbacks. Covering the metal roof with a membrane roof carries a comparable cost, but changes the aesthetics of the building. “Another option is to take off the metal panels and go back with a new metal panel system,” Olinger says. “But with a Roof Hugger, you don’t really expose the interior of the building, and that’s a benefit.”
Olinger says it is important to know why any retrofit system is necessary. In other words, some sort of failure must have occurred to cause the building owner to inquire about a new roof. “You must be diligent about surveying the old roof,” he says. “There must be problems. Has the roof allowed water into the building? Is the insulation wet? In most cases, you have to do some demo work, removing and replacing damaged materials.”
Architectural Building Components in Houston is one of the largest installers of The Roof Hugger and actually has private labeled it. Charlie Smith of Architectural Building Components says the Roof Hugger offers the option of using fixed and floating clips to direct thermal movement.
“We do a fair amount of re-roofing with the Roof Hugger and intend to do a lot more,” Smith says.
Architectural Building Components manufactured 16,700 square feet of ABC Titan 300 panels for the Aviation Maintenance Technology Building at Louisiana Technical College in Lafayette, La. The 24-gauge Regal White panels measured 22 inches wide and 101 feet long. It was installed by Miller Roofing of Lafayette over 9,200 lineal feet of the Roof Hugger. The original roof leaked at the end laps and through the exposed fasteners. Smith says employing the Roof Hugger with the Titan 300 allowed for no interruption of maintenance on airplanes during installation and added uplift resistance because the existing roof acts as a solid deck. The 22-inch panels also made for a quicker install.
For the contractor as well as the building owner, using the Roof Hugger offers a profitable solution.
“Obviously, I’m trying to make recommendations, taking into consideration what they can afford,” Eglinger says. “We can build the Taj Mahal if they want, but it doesn’t do them much good if they can’t afford it.” MR
If you have a metal roofing project on an historic building, we’d love to see it, and share it with our readers!
Contact Karen Knapstein, [email protected], forwarding all the information you have about the materials used, challenges faced, and a few hi-res photos. In the meantime, enjoy a bit of metal roofing history!


