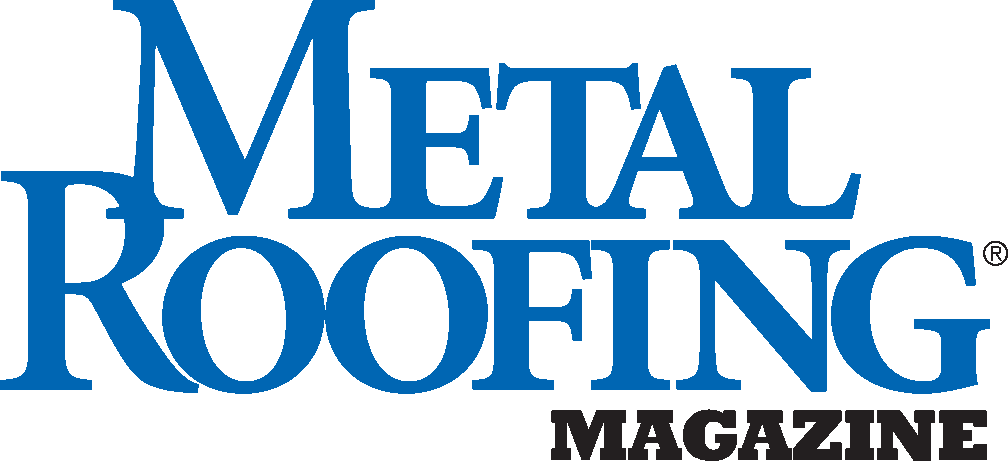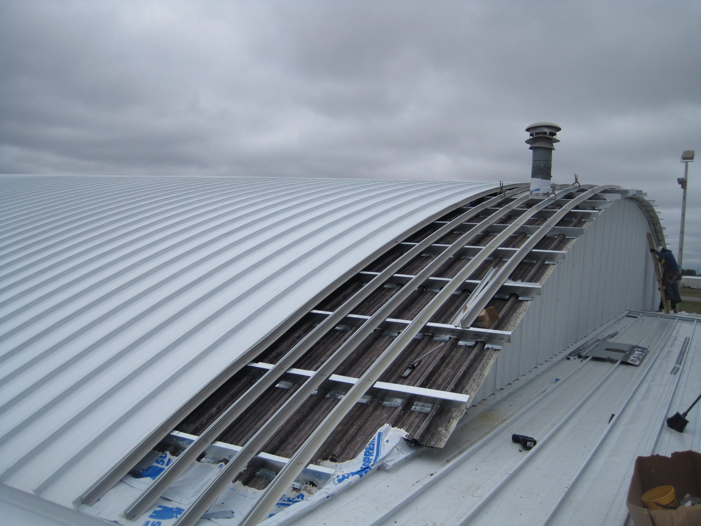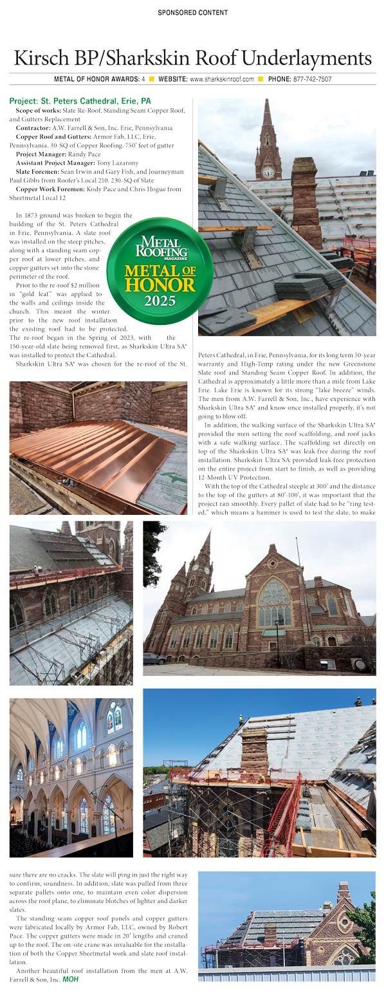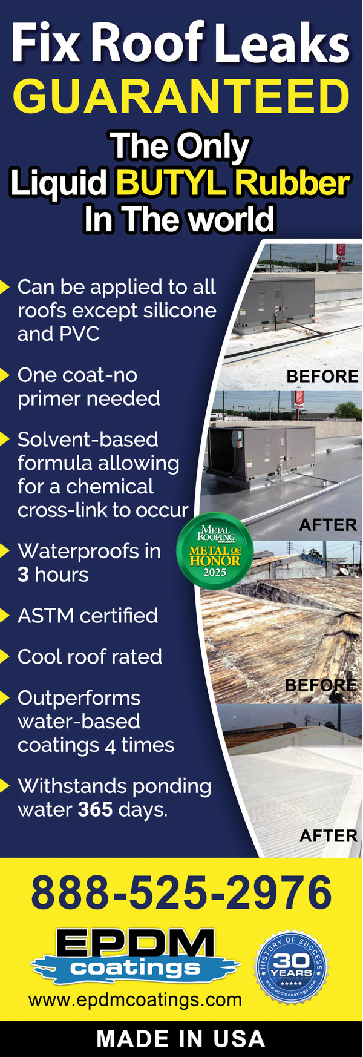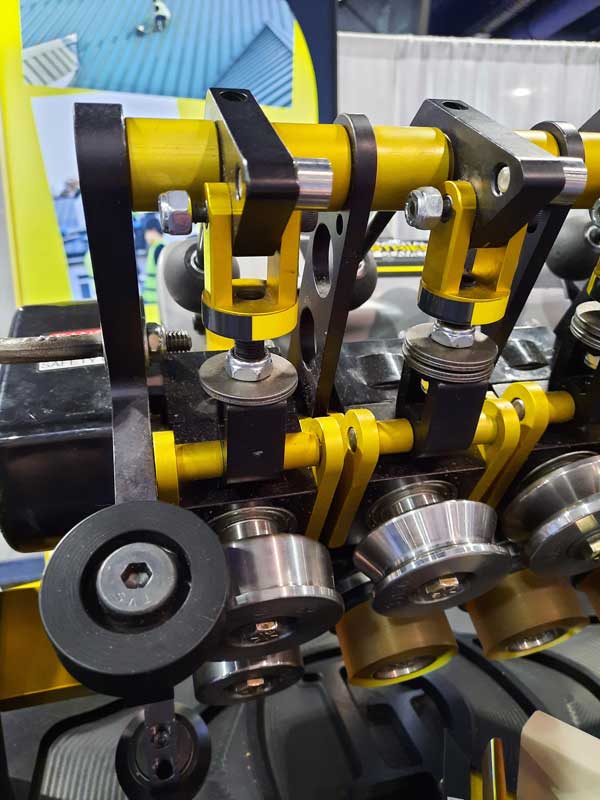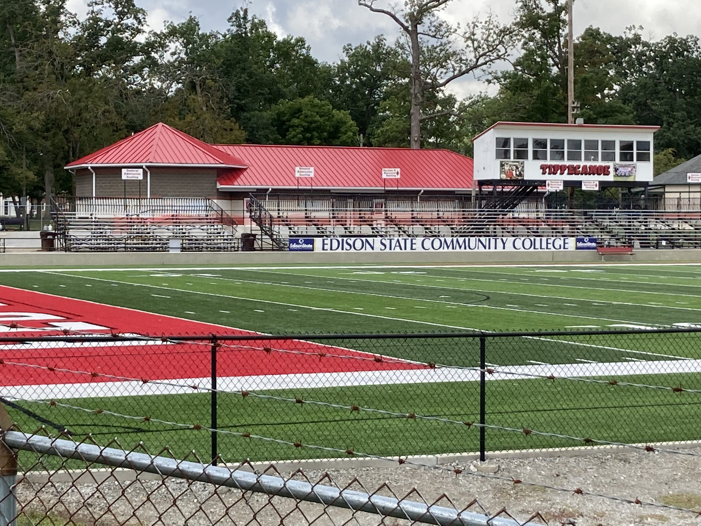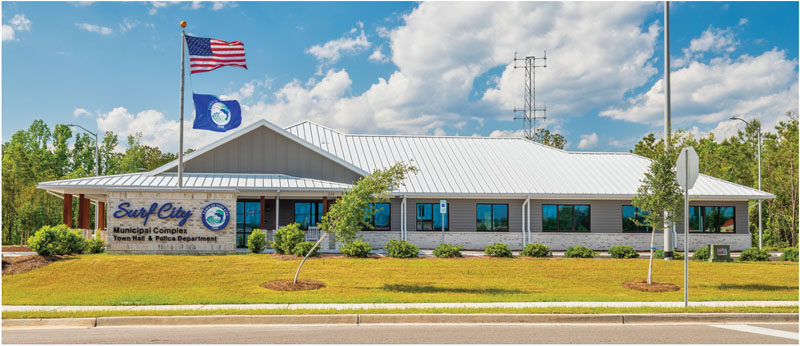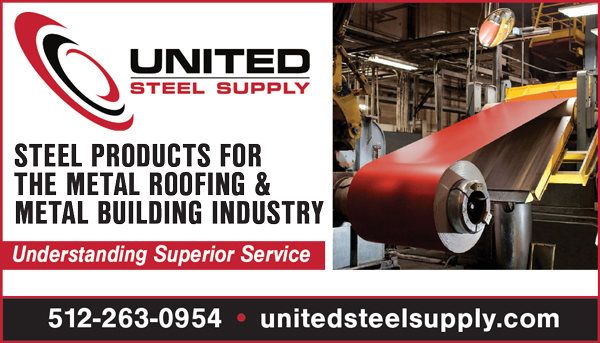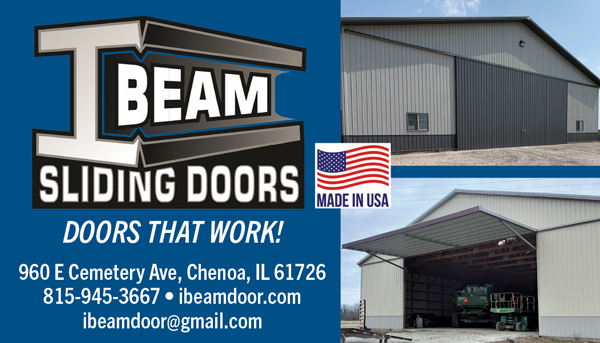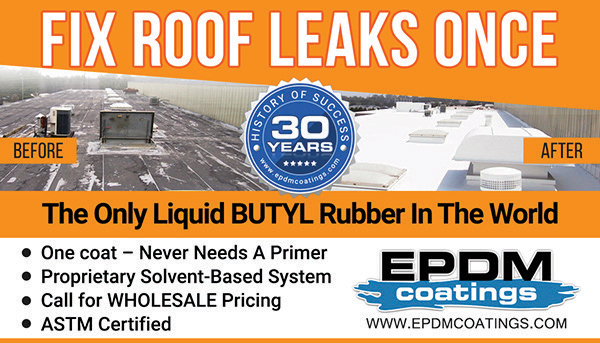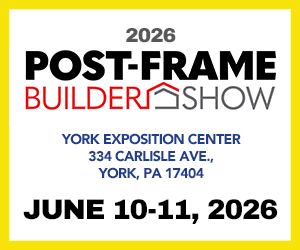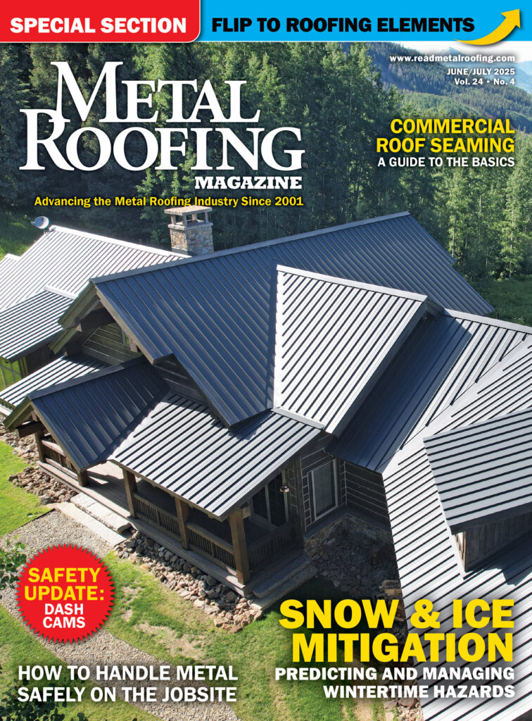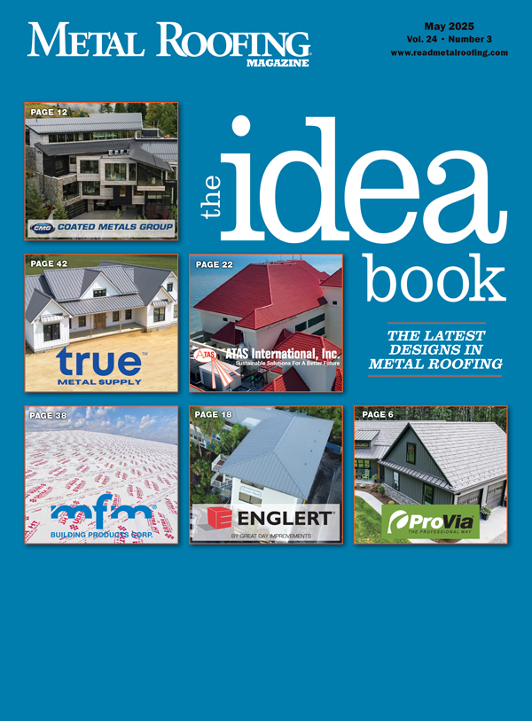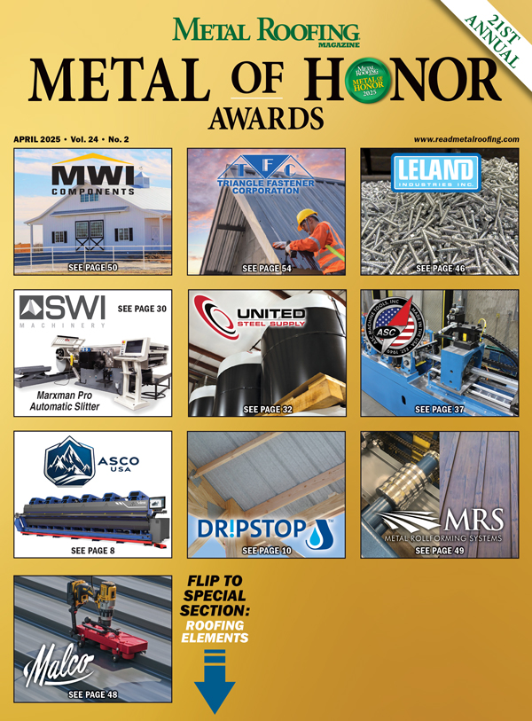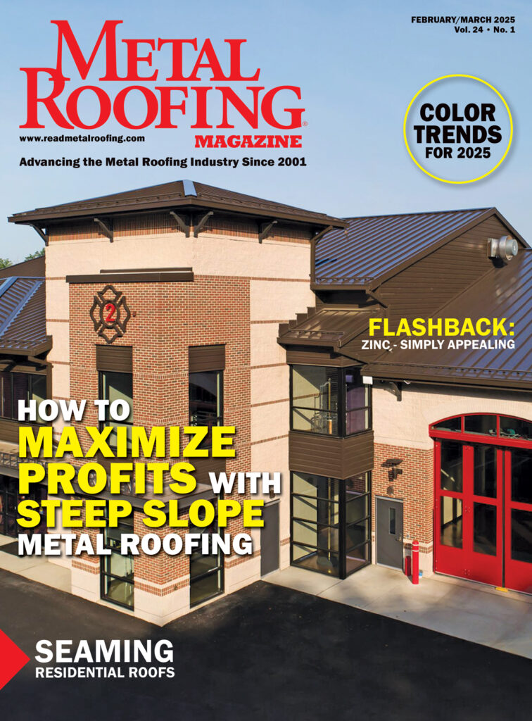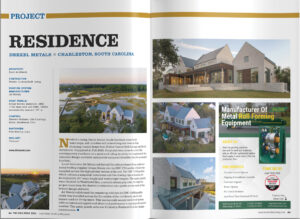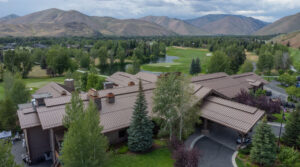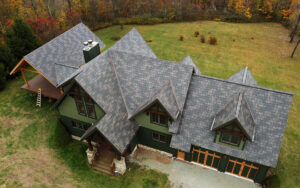By Charlie Smith, McElroy Metal
In our last article (Metal Roofing, October 2022), we discussed the decision whether to remove and replace an existing metal roof or to recover it. In this article, we will discuss the types of metal roof panels that can be installed for recover applications or retrofit over an existing metal roof.
When choosing a metal roof panel to be installed in a retrofit or recover situation, one need only consider mechanically seamed, structural standing seam panels designed to go over open purlins. My advice is to stay away from snap-together panels on this type of application because snap-together panels are designed to shed water while structural panels are designed to be water tight.
In this article we will also focus on free-floating standing seam panels for recover since replacing a leaking roof with an exposed fastener roof system that has fasteners penetrating the panel surface has greater potential for future leaks and is therefore not the optimal long-term solution.
Trapezoidal or Vertical Ribs
The seam height on a structural standing seam is at least 2”. One may choose between a 3” tall trapezoidal-shaped rib and a 2” to 3” tall vertical rib panel. Both trapezoidal and vertical rib systems have their advantages.
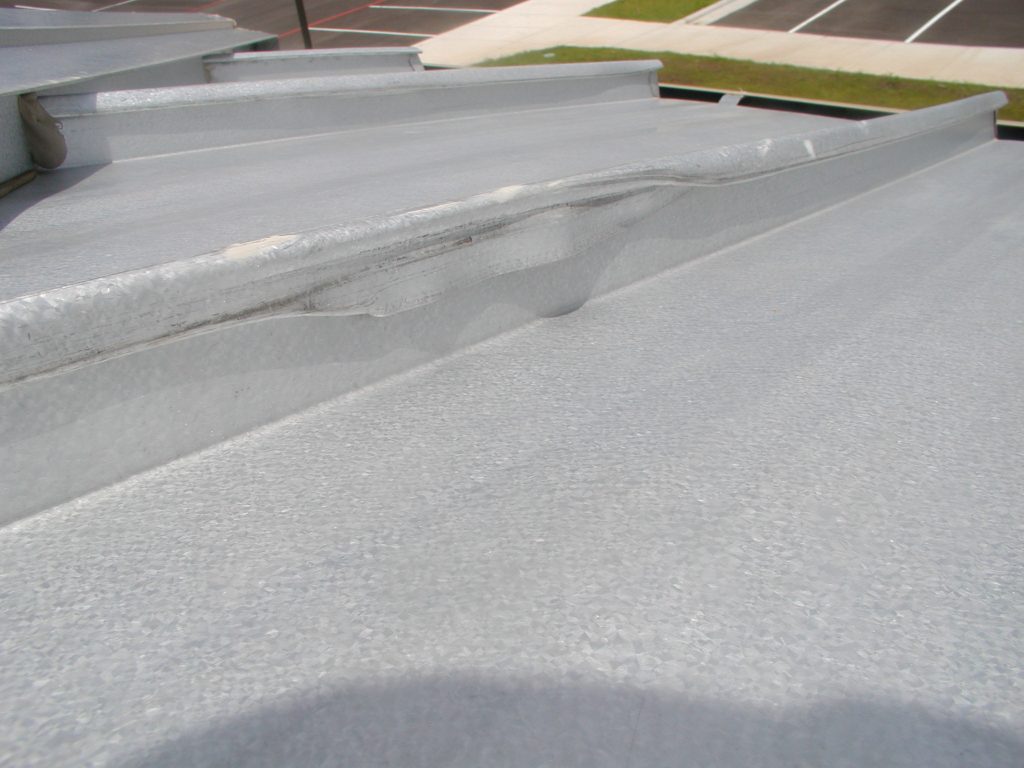
Seam damage. There is a reasonable chance there can be damage to the roof panel during the double-lock seaming operation.
Trapezoidal Ribbed Panels
Mechanically seamed, 3” tall by 24” wide trapezoidal standing seam roof systems are supplied by pretty much every company that makes metal buildings or metal building components. These systems are typically made in a factory and sold as an upgrade to an exposed fastener roof system on a rectangular metal building with slopes down to ¼” per foot. The trapezoidal panel has a couple of advantages over a vertical rib panel. Mainly, trapezoidal panels are the least expensive structural standing seam panels available. They cost less to manufacture, package, and ship than a vertical rib panel. The 24” width make them efficient to install. And they perform best on rectangular buildings with a 60’ or less eave-to-ridge dimension and few — if any — curb penetrations. They come with pre-formed closures at the ridge and eave and have a 3” tall, watertight seam.
Trapezoidal rib panel advantages diminish as the panel length increases, the roof geometry gets more complicated, wind uplift pressures increase and the number of penetrations increases. Since these systems are normally made on a fixed-base, factory roll former, the maximum panel length is determined by what can be put on the back of a truck. If the eave to ridge dimension is 150’, then you will end up with at least 3 panels lapped end to end. These end laps are the single most common source of leaks on a metal roof.
Site forming of full-length standing seam roof panels eliminates end laps, but there are very few manufacturers providing trapezoidal standing seam panels fabricated on the jobsite. There are instances where extremely long panels are shipped, but the risk of damage to the panels during transportation, loading, and unloading is very high. Trapezoidal standing seam panels are designed to be installed on a rectangular building with a straight eave and ridge with no hips or valleys. If a trapezoidal seam gets cut on an angle it is extremely difficult to make the connection to the closure water tight.
In areas where wind uplift pressures are higher and the existing roof is installed on a metal building with purlins 5’ on center, then there is a good chance some additional framing will have to be added in order use a trapezoidal standing seam. There are some trapezoidal systems available with longer clips or different ways to seam the panel to help overcome a certain amount of increased wind pressure. Before making the decision on using a trapezoidal standing seam on a recover job, make sure you understand what will need to be done in order to meet the current wind loads when it is installed. Most companies that provide trapezoidal standing seam roofs have agreements with secondary manufacturers to produce 080 welded aluminum curbs. If there are curbs or other penetrations that have to be dealt with, be sure to obtain a curb that fits the panel seam exactly. There are subtle differences between systems and installing the wrong curb will result in constant leaks.
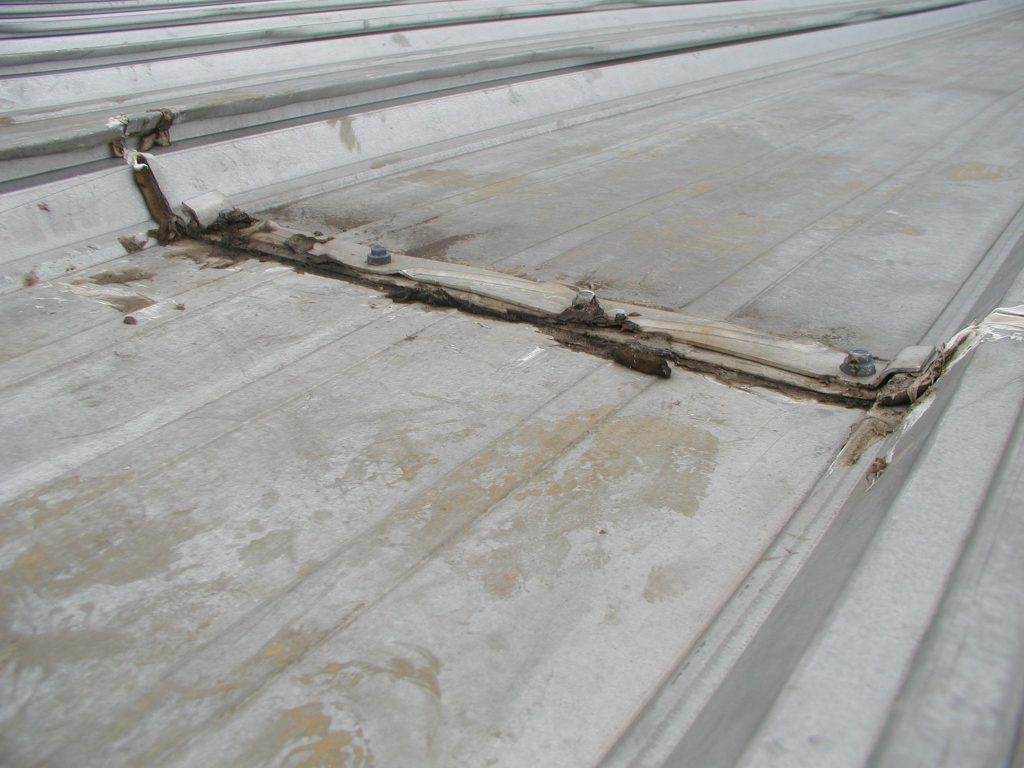
If the roof has a longer panel run, complicated geometry, or a lot of penetrations, then a site-formed vertical rib panel may be a better choice. The goal should be to eliminate as many potential leaks as possible and the easiest way to start is to eliminate all end laps.
Vertical Ribbed Panels
There are two types of vertical ribbed structural standing-seam roof panels: those that are asymmetrical and those that are symmetrical. Both systems have their advantages. An asymmetrical panel is one piece, normally 2” tall and 16” wide, installs from left to right or right to left, will most likely be seamed to a 180-degree double lock seam, and like trapezoidal panels, have two-piece floating clips folded into the seam. There is an abundance of portable and factory roll formers out there that make a 2” tall asymmetrical panel. This seam height is okay down to a ½”/12 slope for most manufacturers.
Assymetrical Panels
An asymmetrical panel has several advantages over a symmetrical panel. They are much more common than a symmetrical panel because there are several thousand pieces of equipment owned by major and regional manufactures as well as roofing contractors that make this type of panel. They cost less money because of this excess production capacity and there is only one manufactured component.
Also, these systems use less material to make the seam than a symmetrical panel. The disadvantages of asymmetrical panels (both vertical and trapezoidal ribs) are that there is a break in the seam sealant at each clip location which can cause leaks and the amount of thermal movement is limited to the slide mechanism of the two-piece clip. Also, there is a reasonable chance there can be damage to the roof panel during the double-lock seaming operation.
Finally, these panels are extremely difficult to remove, replace, or repair after they have been installed. Like a trapezoidal panel, their wind uplift capacity on purlins 5’ on center is limited and framing will probably have to be added to meet the current code when recovering a typical metal building. For sure, adding framing can be a time consuming and expensive undertaking.
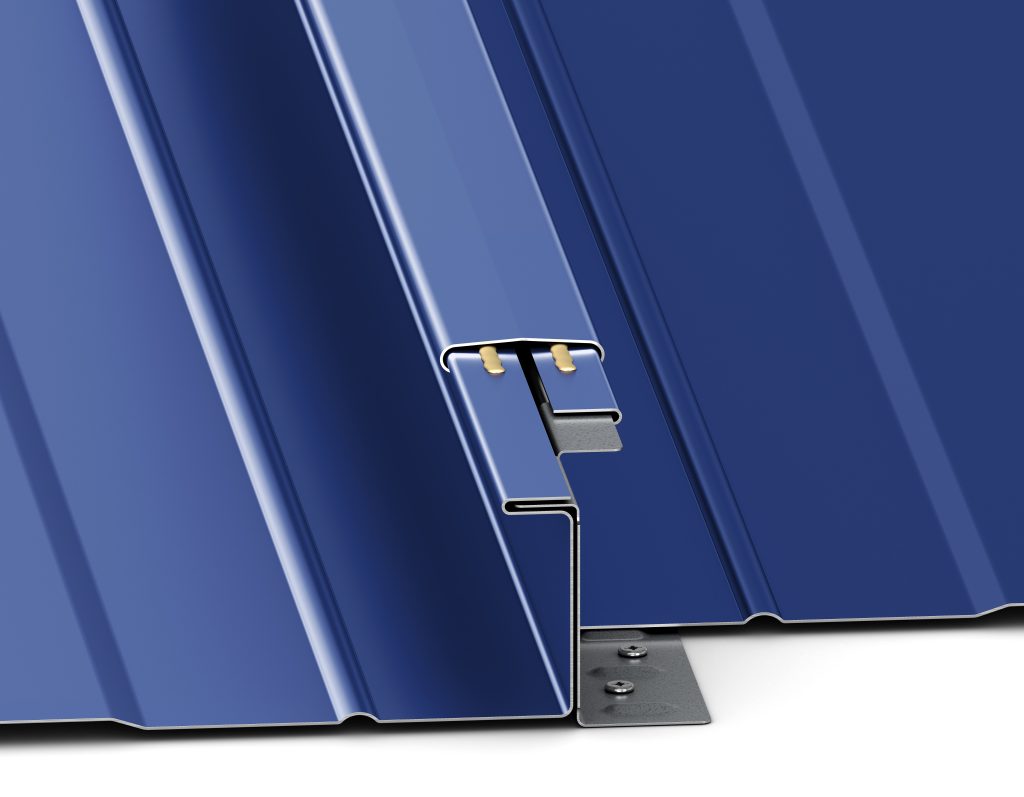
Symmetrical Panels
A T-shaped symmetrical panel consists of two pieces: a panel with the top of the seams pointing in and a separate seam cover that joins two adjacent panels together. This cap is attached to the roofing panels with a mechanical seamer during installation. The fixed clip sits in a groove inside the panel seam which creates a situation where there is no contact between the seam sealant and the clip, making the system more water tight than an asymmetrical panel. Also, since the panel is able to float on a fixed clip, the panel length is not limited by the clip. We have run these panels up to 410 feet long.
Symmetrical panels allow more flexibility during installation. The installer can start in the middle and work both ways as well as skip over curbs, flash them later then backfill the hole. Most of these symmetrical panel systems are available with continuous clips. In a recover situation, over an existing metal building with purlins 5’ on center continuous clips can triple the wind uplift capacity of the roof system, eliminating the need for additional framing.
The most important attribute of a symmetrical panel is that individual panels and be removed and replaced after installation without disturbing adjacent panels. This is extremely important when considering that a properly drained Galvalume® roof is projected to last between 50 and 60 years, much longer than most any other roofing material except maybe tile and slate. There is a lot that can happen during that time. For a long-term building owner, the choice between being able to make a simple repair or having to tear the roof off when there is damage should be an easy decision. The only real disadvantage to a symmetrical roof system is that there is a higher initial cost. These panels cost a little more money because they use more material to make the seam and two component parts — panel and seam cover — are required.
MR

