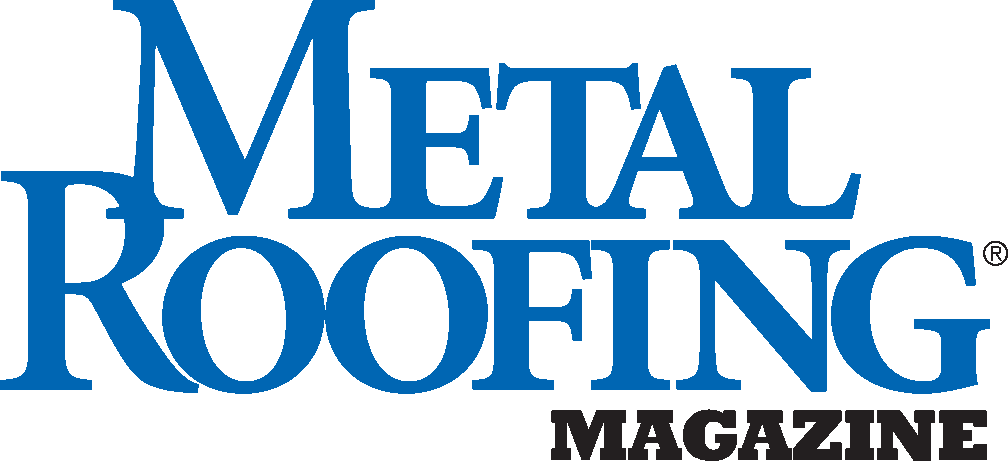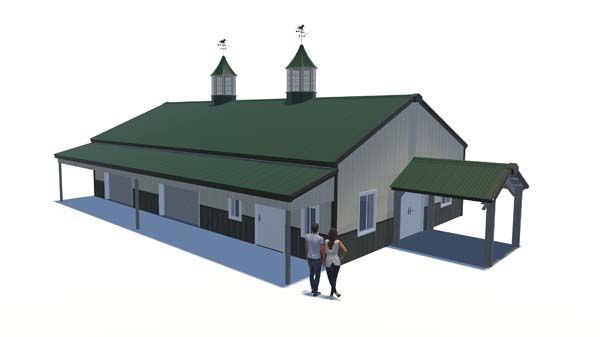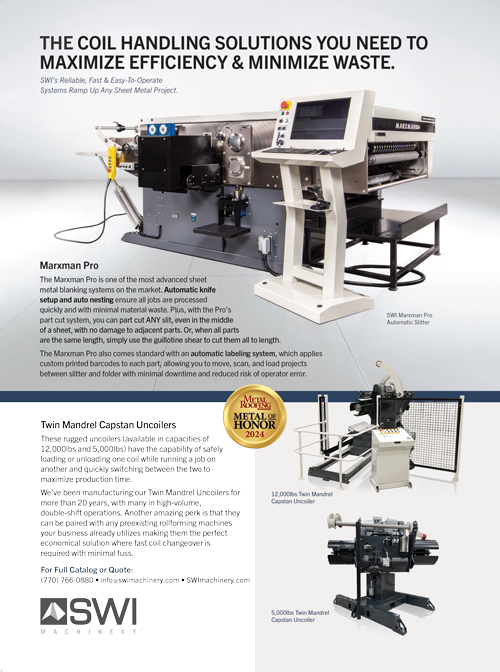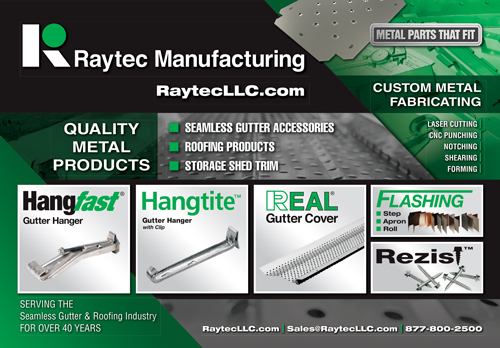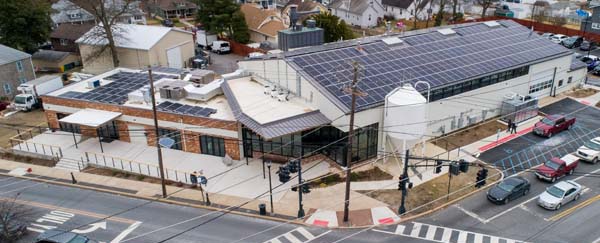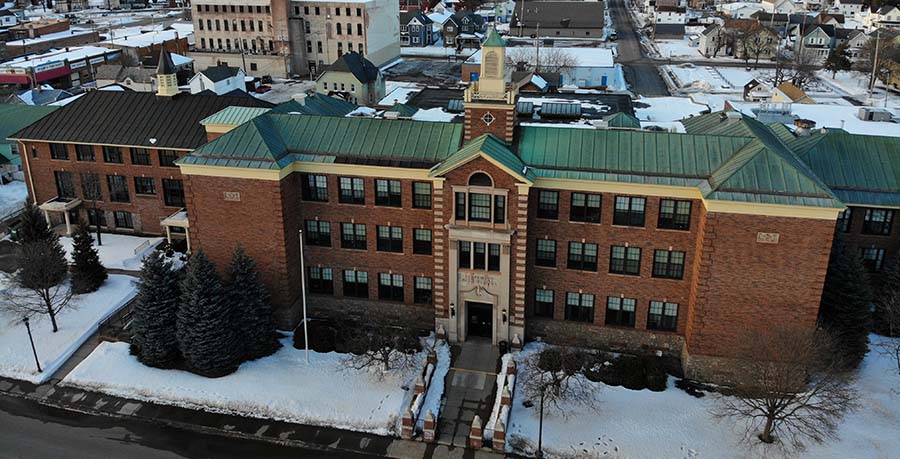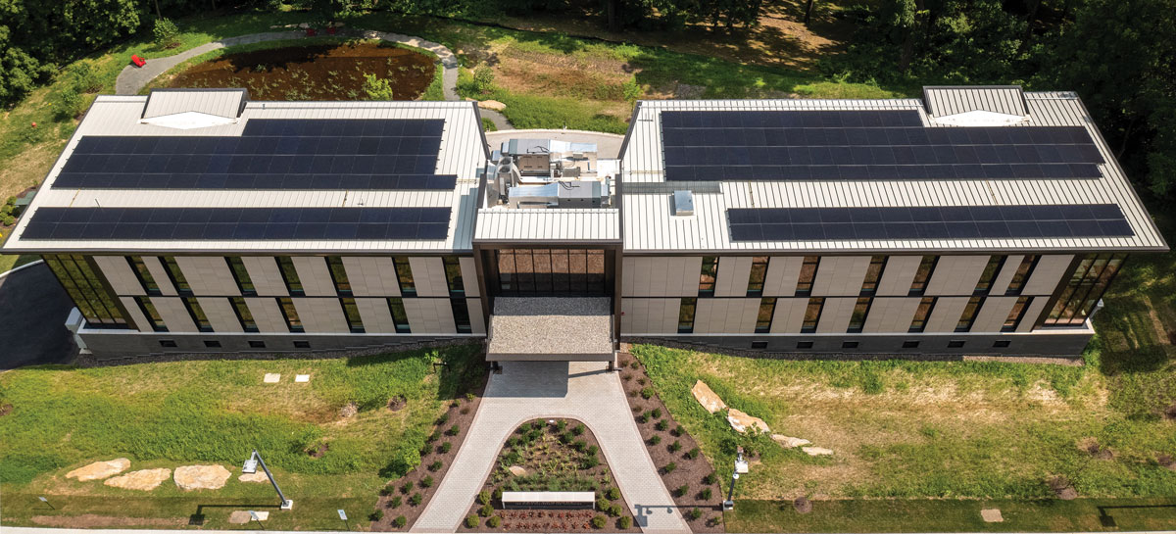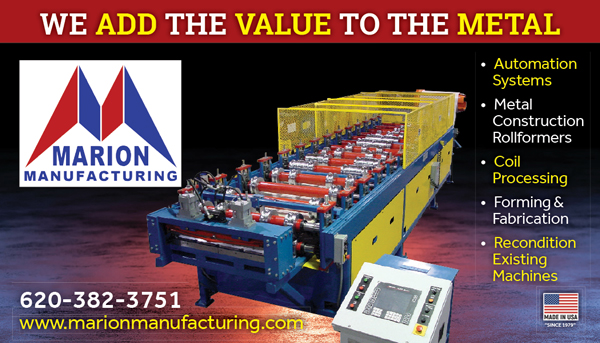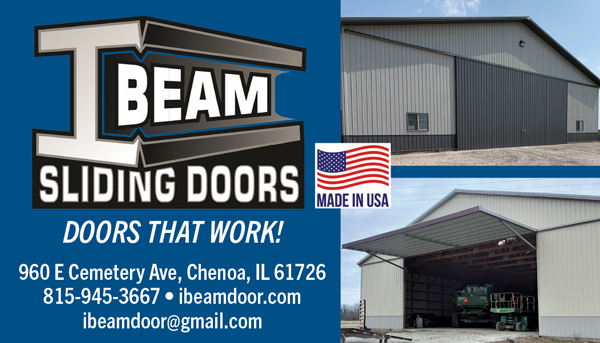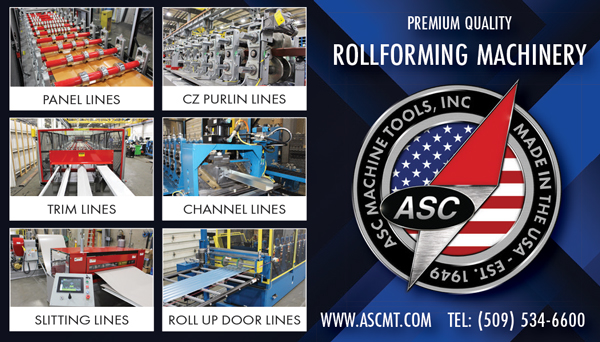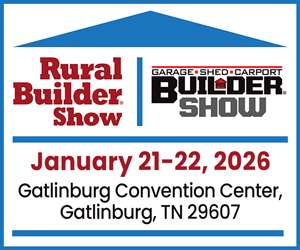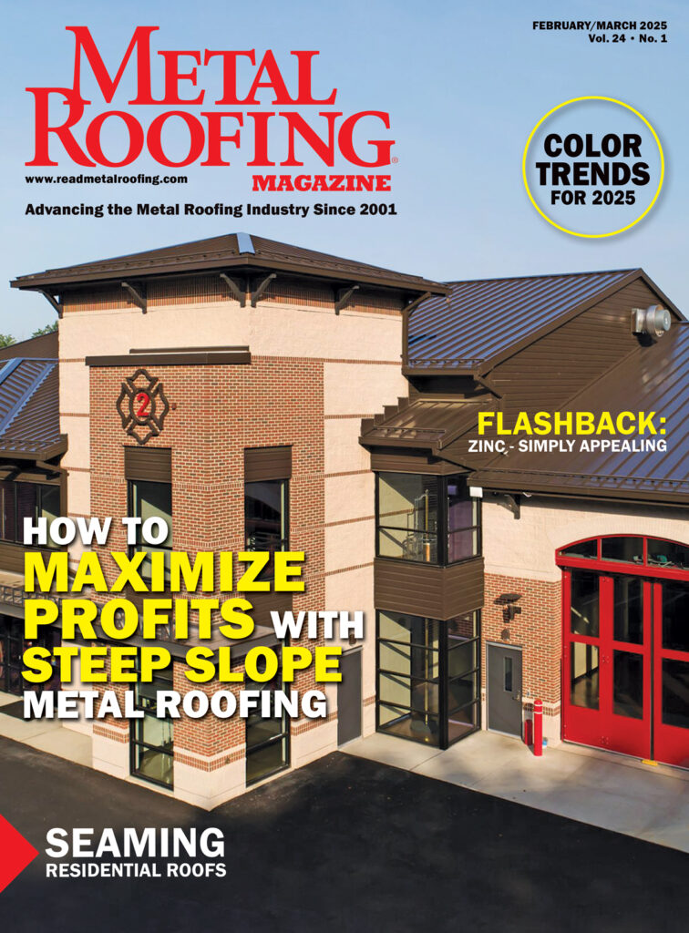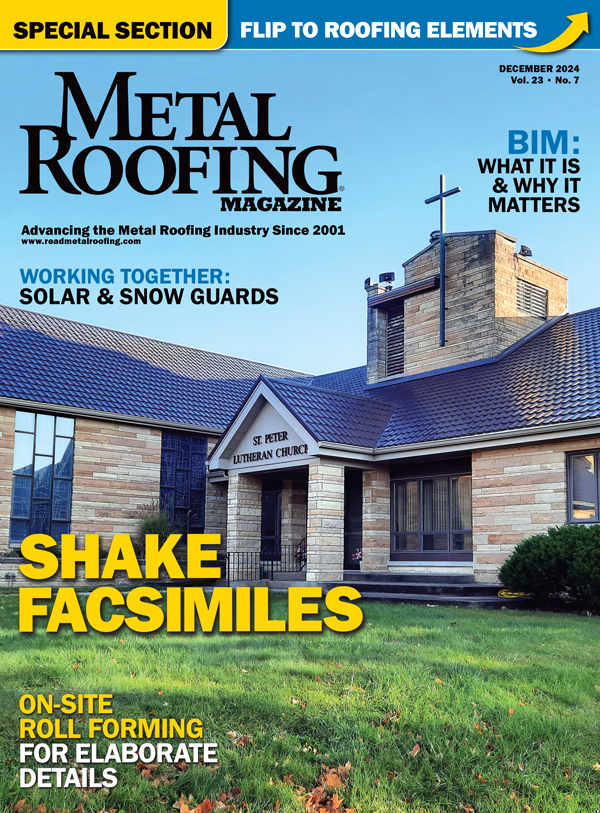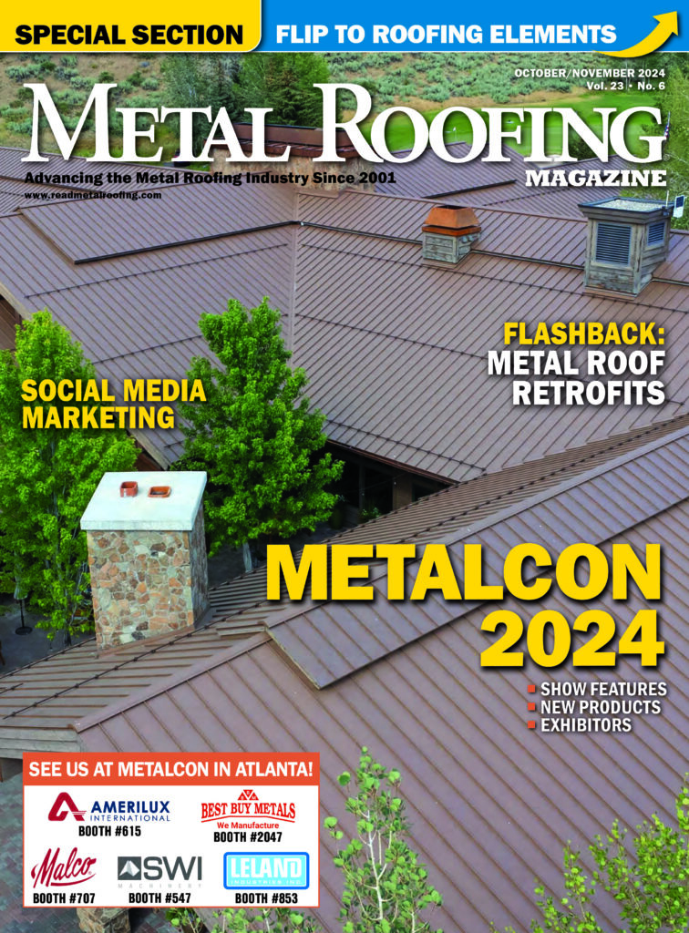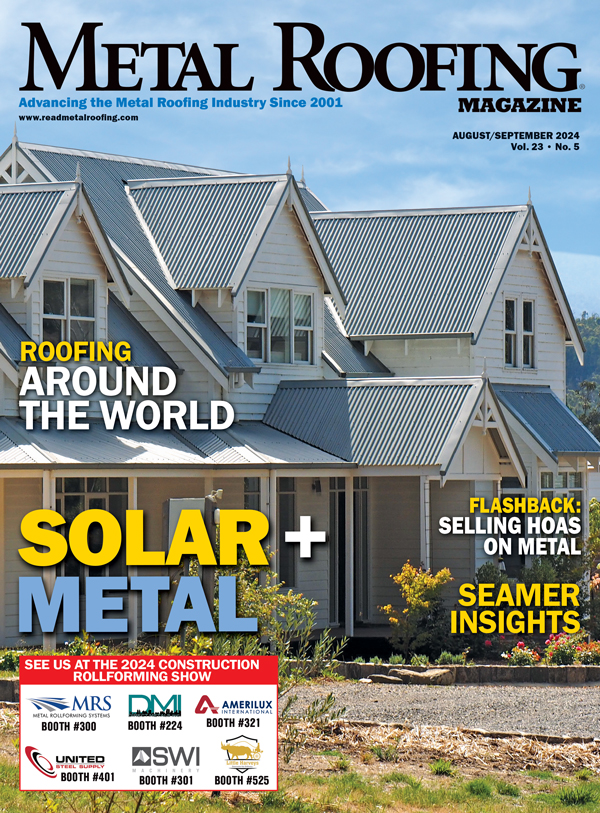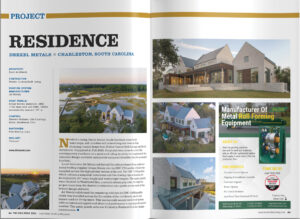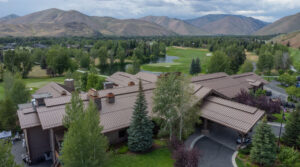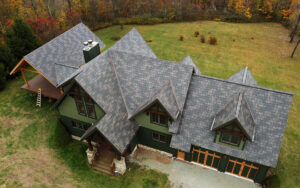By Chameleon Power
This Metal Workshop was designed and specified with materials in minutes using 3D visualization technology. Starting from one of many structure packages, this 1500 sq. ft. metal building was customized with structural elements including a lean-to, porch, windows, doors, skylights, copulas, and an interior liner package. Material selection was completed interactively with every option for color, finish, and type of metal roofing, walls, trim, soffit, and more seen in life-like 360° views. Finally, take advantage of the time-of-day lighting, fade-comparison, and toggling between a structure and full design view to provide a level of project confidence and transparency never available before.
Design Software: Chameleon Power 3D Technology
Roof Panels: Central States Horizon-Loc, 26 ga., Forest SMP
Roof Pitch: 6:12; lean-to: 3:12
Wall Panels: Central States Wainscot, R-Loc, 26 ga., Burnished Slate SMP
Other: 2 octagon horse cupolas; Premium walk door; Janus roll-up doors
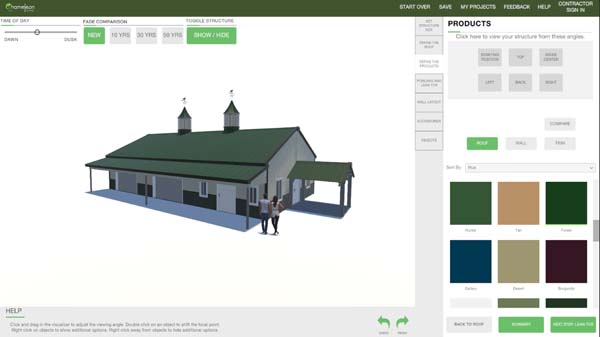
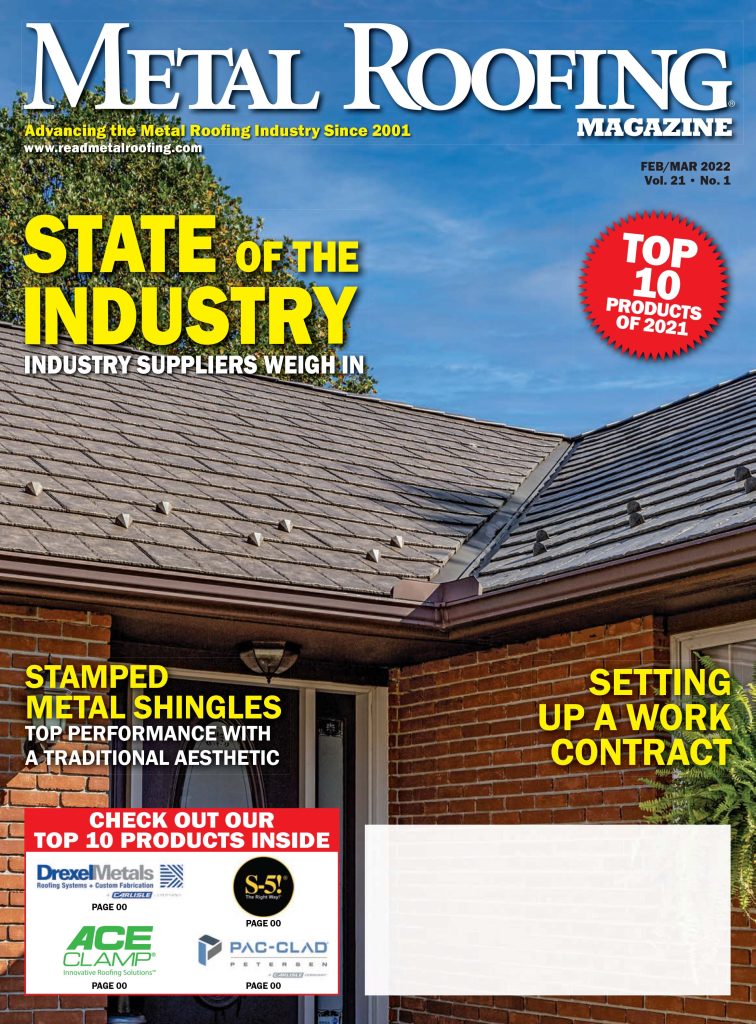
Sign Up For A Free Subscription
Anyone who is involved in the construction trade is welcome to sign up for a free print or digital subscription to Metal Roofing Magazine, which has been advancing the metal roofing industry since 2001. This go-to resource for metal roofing professionals is published 7 times per year.

