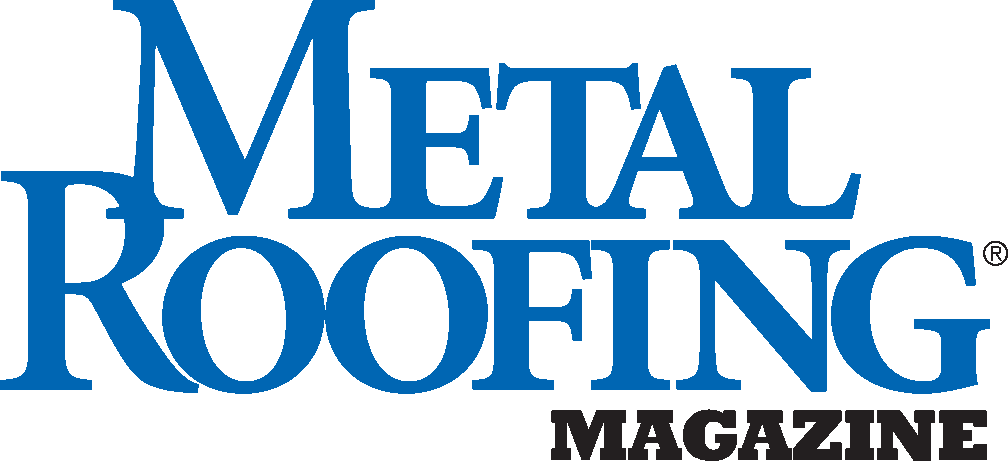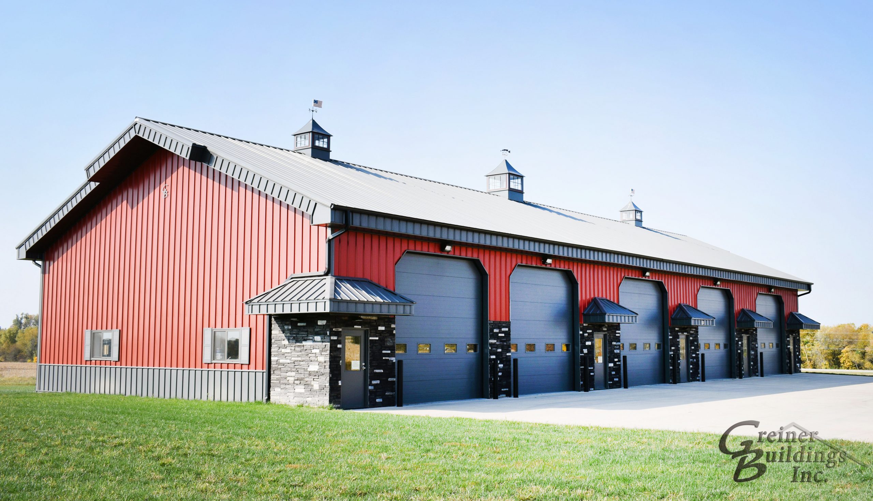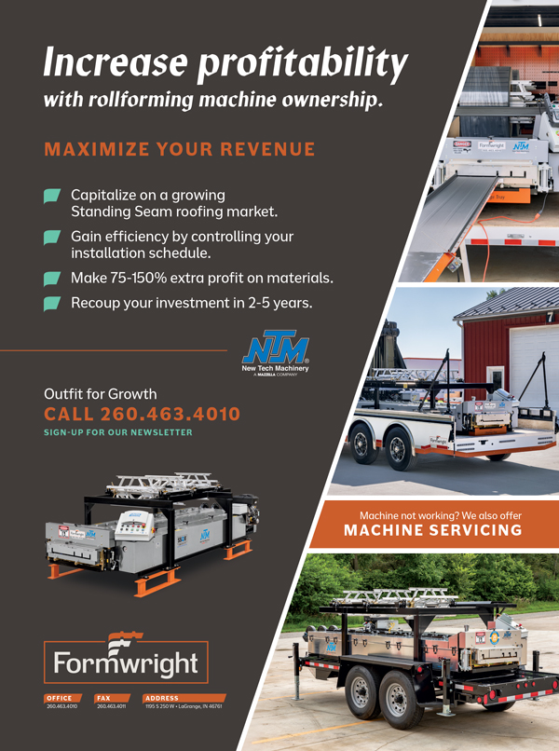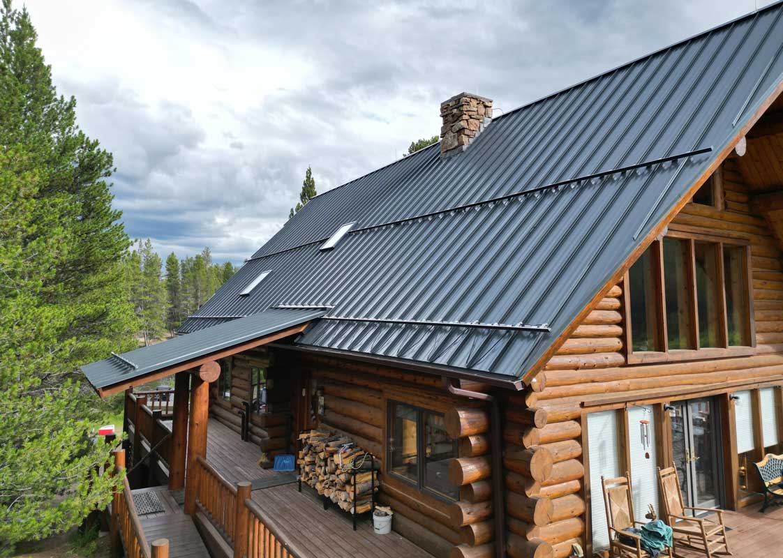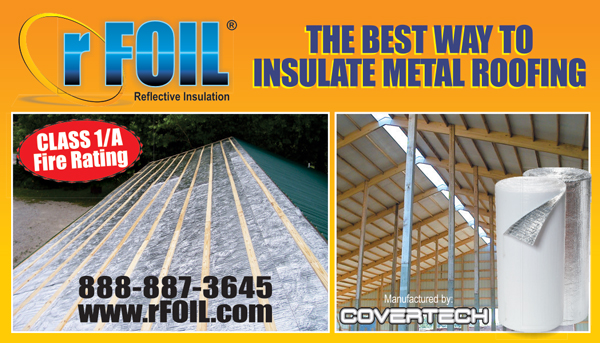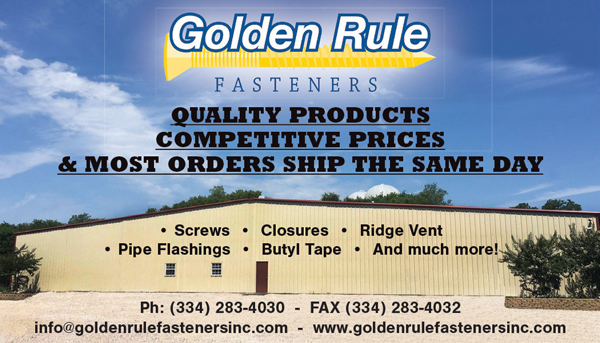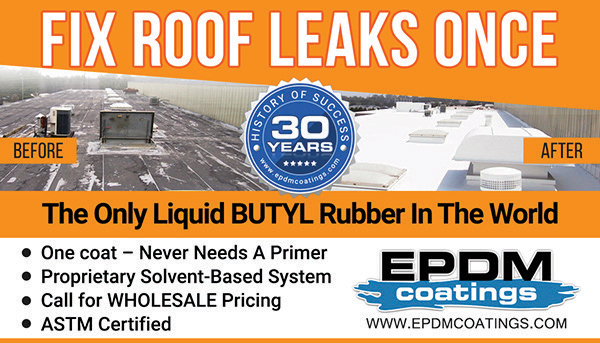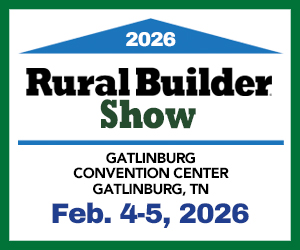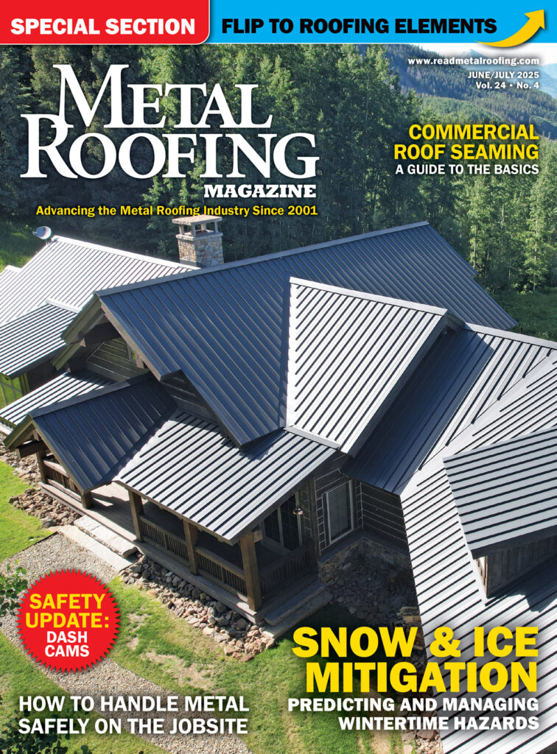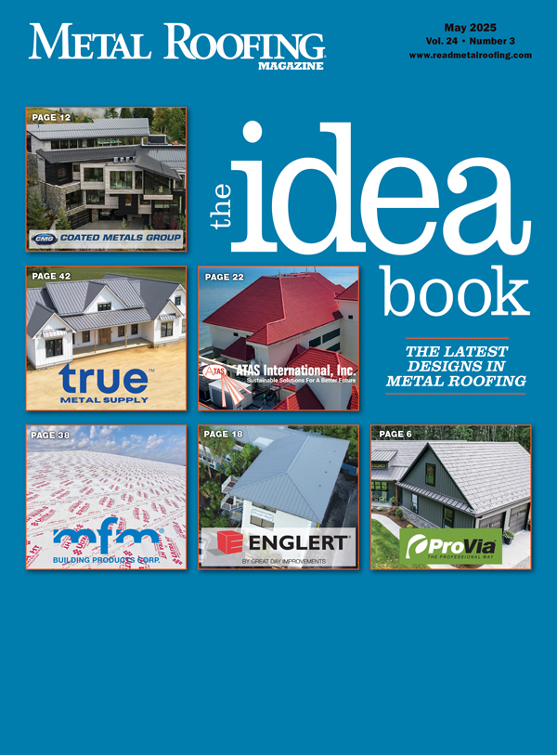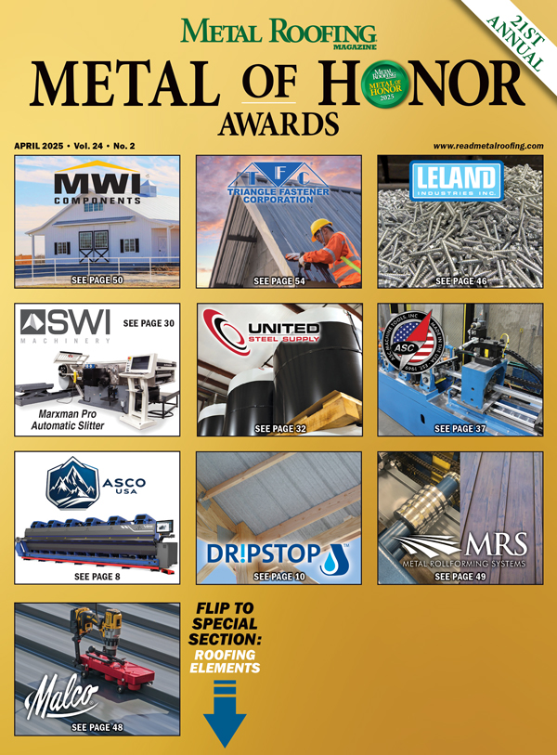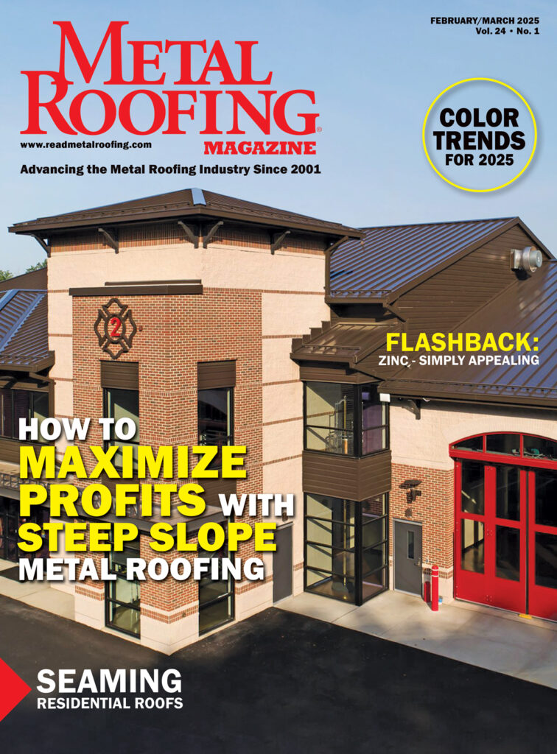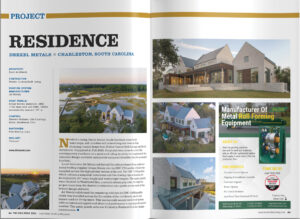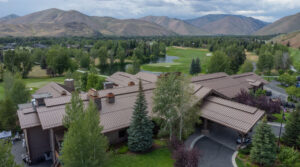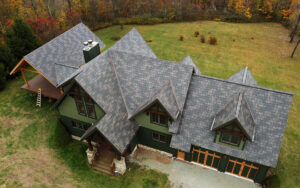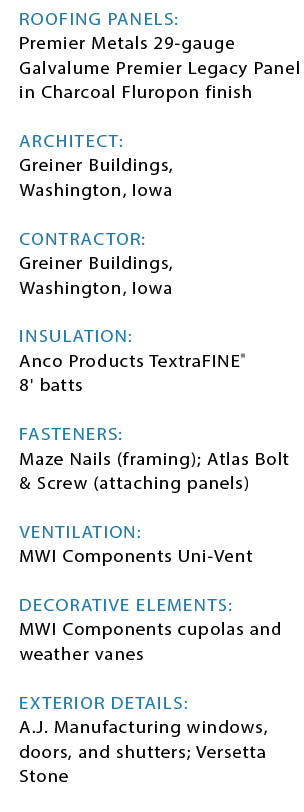
Sustainable Solutions, LLC’s new landmark commercial condominium houses four local businesses, and is one of the first structures built in Washington, Iowa’s latest industrial park. Key design features of the symmetrical structure include extended fascia, flying gables, Dutch corners, cupolas with glass and lighting, awnings, and decorative stone accents.
The owner chose post-frame construction for its affordability, flexibility, and visually appealing design to attract both renters and customers. The resulting building is cost-effective and low maintenance, both inside and out.
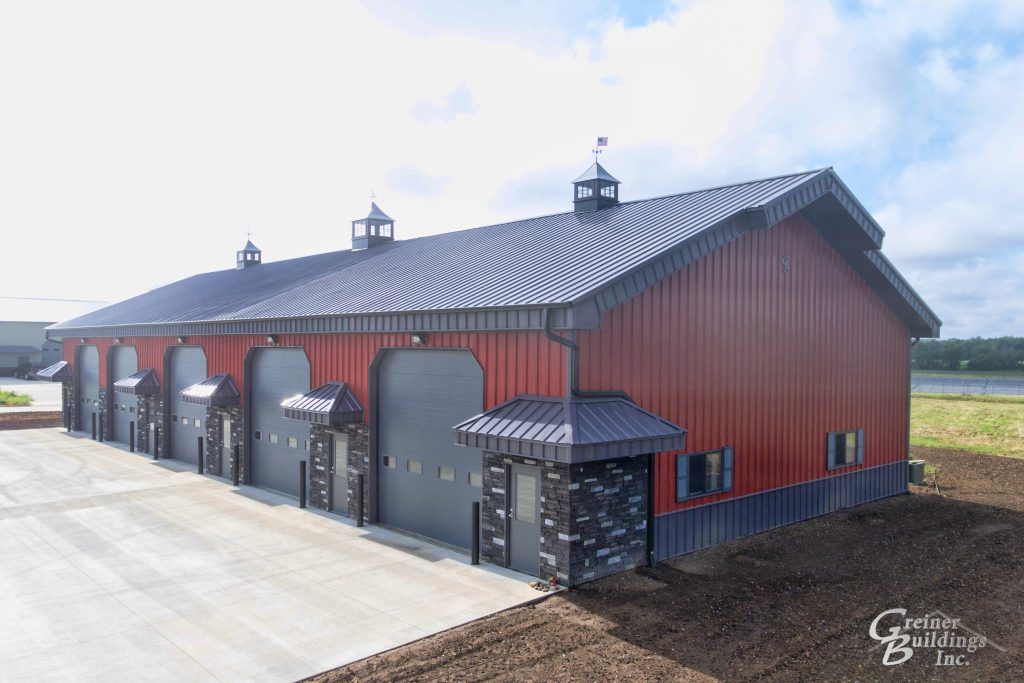
The owner chose post-frame construction for its affordability, flexibility, and visually appealing design to attract both renters and customers. The resulting building is cost-effective and low maintenance, both inside and out.

