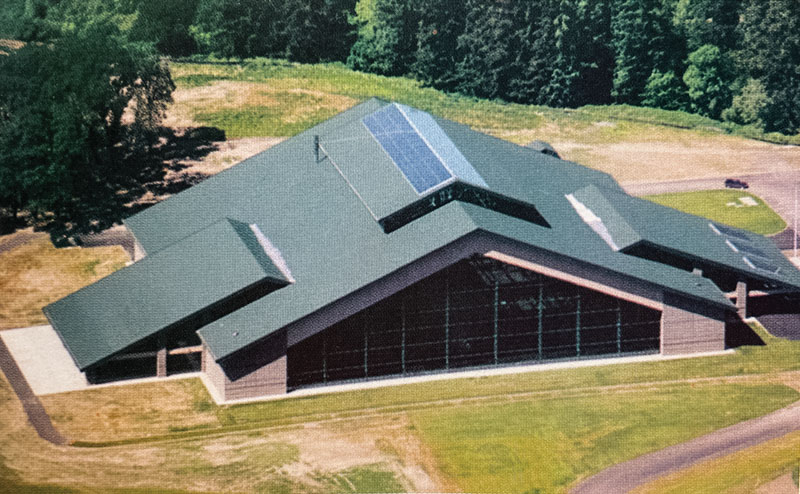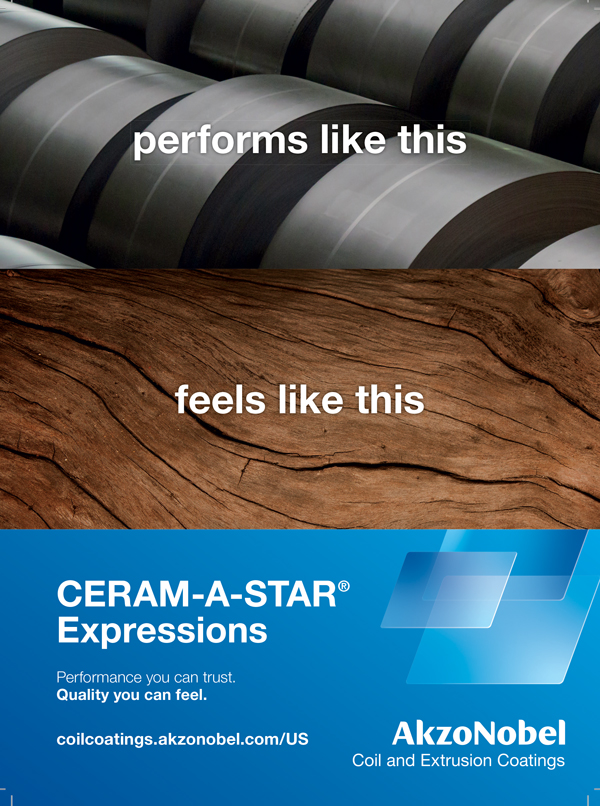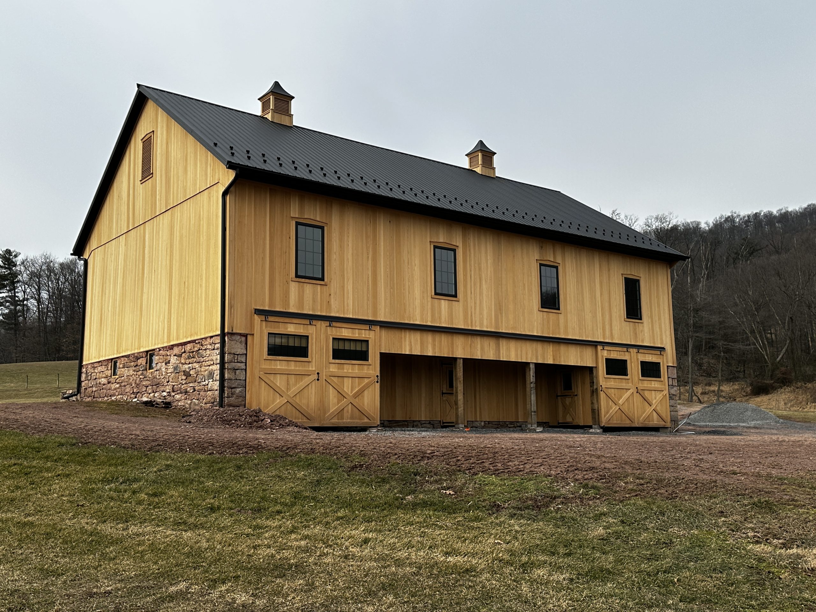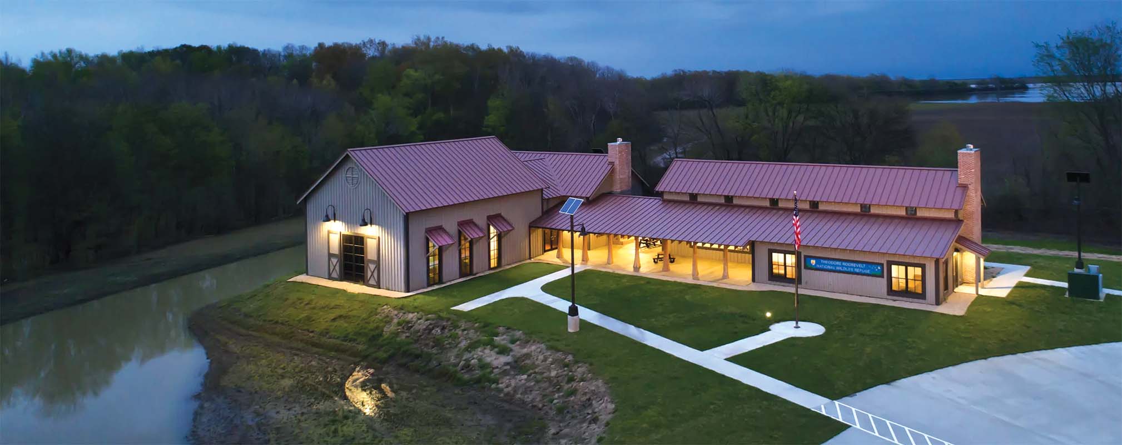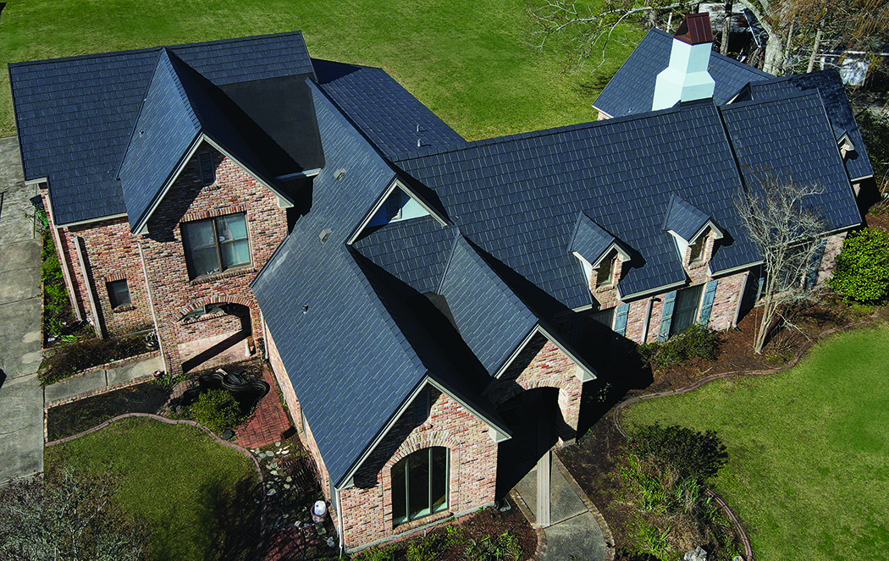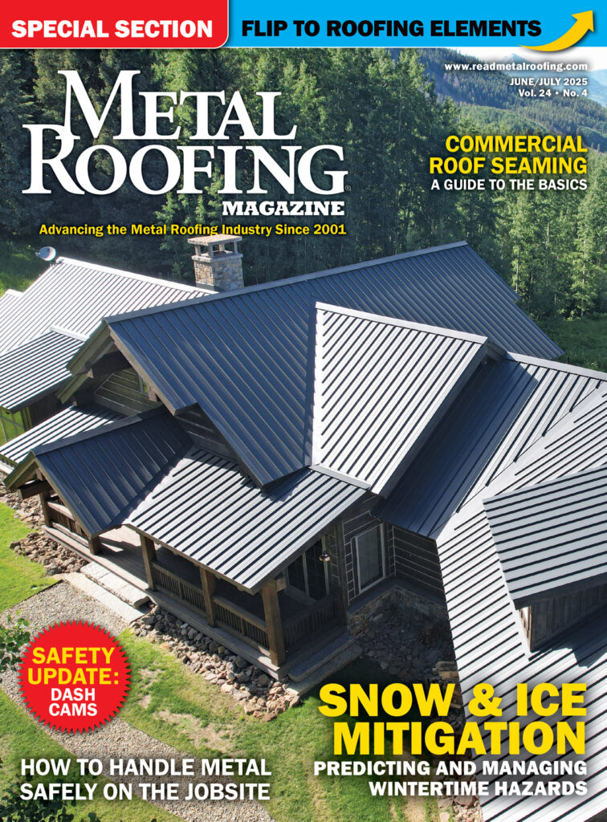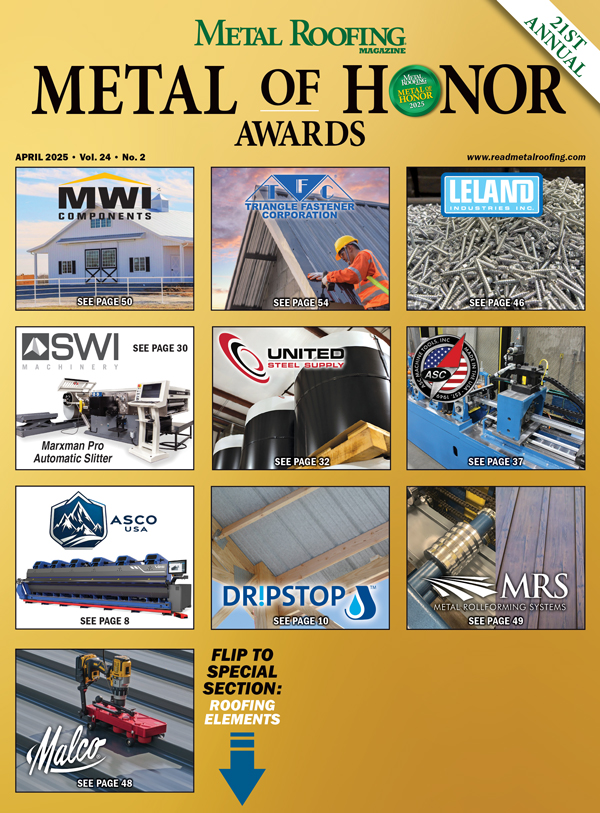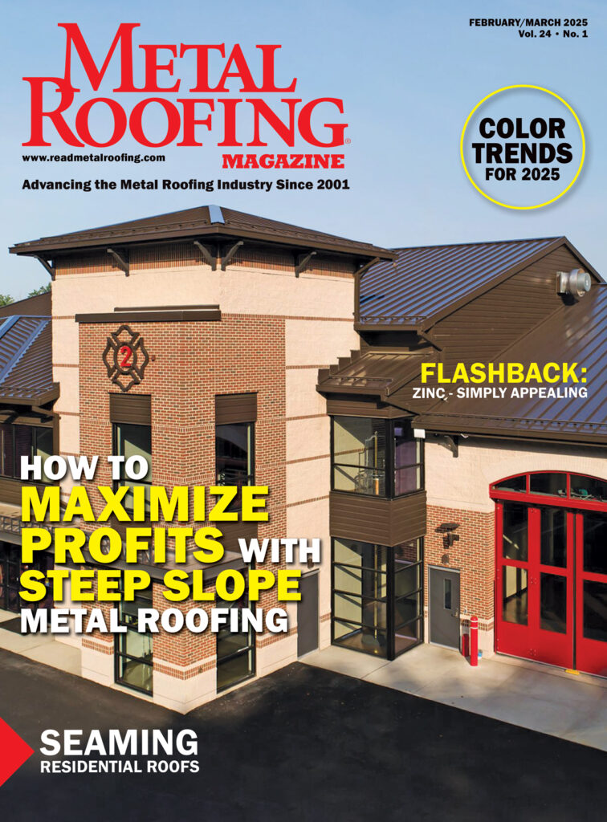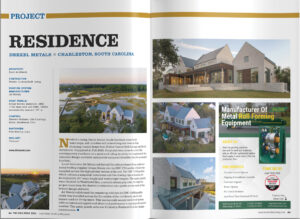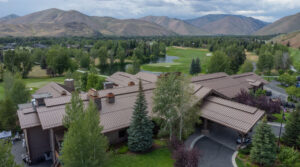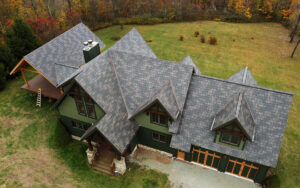‘Spruce Goose’ Sheltered in Oregon
Metal Roofing Magazine was born as a supplement to Rural Builder magazine in 1999. A few more supplements were published in 2000. In 2001 it was elevated to a stand-alone magazine, and today it is over 20 years old.
Reprinted in the June/July 2022 edition is a historical article originally published in the September 2001 edition of Metal Roofing Magazine.
If you have a metal roofing project on an historic building, we’d love to see it, and share it with our readers! Contact Karen Knapstein, [email protected], forwarding all the information you have about the materials used, challenges faced, and a few hi-res photos. In the meantime, enjoy a bit of metal roofing history!
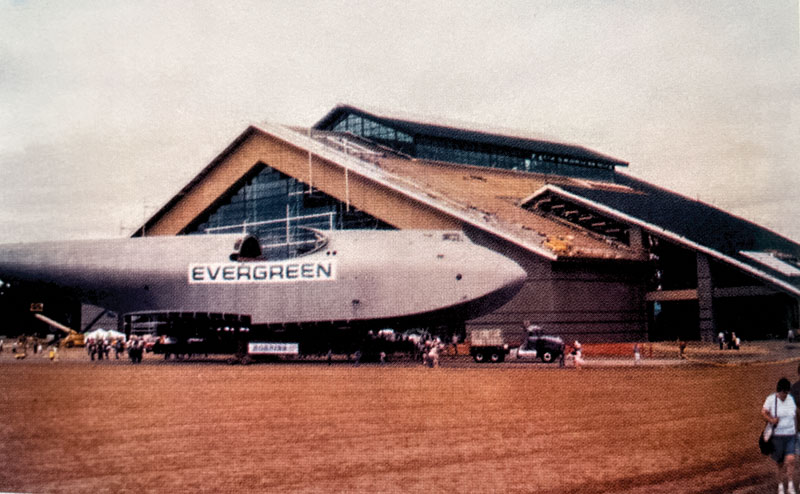
It seems appropriate that the airplane famous for being made of wood rather than metal should be sheltered by a roof of metal formed to look like wood.
The Evergreen Aviation Museum in McMinnville, Oregon, southwest of Portland, opened this June [2001] as the new home of the Spruce Goose, the mammoth flying boat built by eccentric billionaire Howard Hughes in the 1940s. The building housing the largest plane ever flown is a 121,000 sq. ft. clear-spanned gabled structure with 40,000 sq. ft. of glass. And it’s all decked with the world’s largest installation of Gerard Roofing Technologies’ stone-coated shake: 1,400 squares of it.
“It’s about 4 acres of roofing,” laughs Jacob Horn of Horn Bros. Roofing, which spent four months to complete the job. “We do a lot of roofing, but I’ve never measured a project in acres.” It can take 15 minutes to walk to the roof’s peak, he says, which rises 130 ft. above grade at a 5:12 pitch.
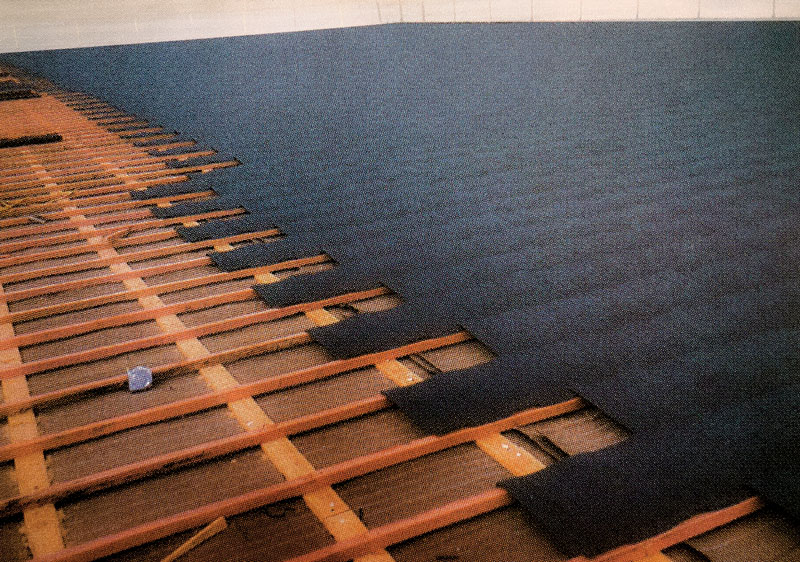
The museum was designed to accommodate the Spruce Goose’s 320-ft. wingspan (by comparison, a 747’s wingspan measures a puny 195 ft.), as well as an entire wall of glass. Steel trusses span the main area, and side annexes were added to allow room around the wingtips. The building has many fine design touches, including tilt-up walls with exposed river-washed aggregate and fine woodwork in the entryway. The massive windows were specified for transparency, so the plane could be seen from a distance even during the day.
A metal roof seems like a natural choice, given the area’s wet weather and the difficulty of maintenance. But why metal shakes instead of long vertical panels, which would have gone on more quickly? “The owner wanted a lodge-style building, and he dislikes the look of standing seam,” says project architect Charlie Matschek of Ankrom Moisan Associated Architects, Portland. “We looked into other options, including tile, but the cost of reinforcing the structure for that much weight added millions to the cost.”
Matschek had a solution — he lived in Australia and New Zealand for several years and is well acquainted with the stone-coated steel roofing commonly used Down Under. He recommended the Gerard Shake, at 140 lbs. per square the lightest panel he knew of. The owner liked the look of the panels, which feature varying width and grain patterns that, when staggered, provide a random pattern akin to wood shake. He chose a deep green color, subsequently named Evergreen just for the project.
Local fire officials, anxious about what they considered a 120-ton piece of bone-dry kindling, demanded extensive fire precautions, including an elaborate Type 1 roof assembly. Steel decking was first topped with an SBS modified bitumen layer, followed by two layers of iso insulation board and two layers of 30-lb. felt (Grace Ice and Water Shield®) in the valleys. Both the 1×4 vertical battens and the 2×2 cross battens had to be kiln-dried, then impregnated with a chemical fire retardant. They were fastened to the purlins with special 6-in. coated screws. The interlocking, 44-3/4-in. x 15-1/2-in. shake panels were then screwed through their noses into the battens with Hilti’s special “Black 9” 8d. nail — “the best nail for stone-coated panels,” says Horn.
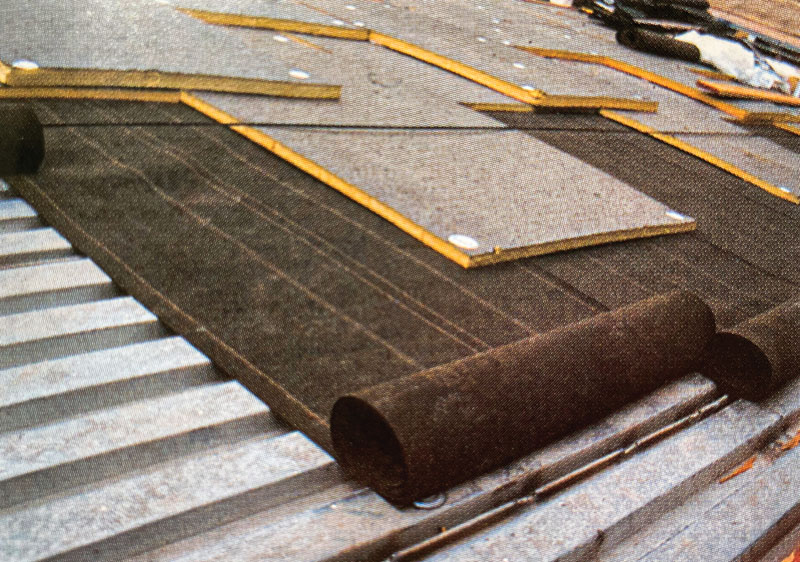
A Gerard roof is walkable if weight is put near the battens, but stepping dead center on a panel can leave a dent. At Horn’s request, Gerard created a Styrofoam insert to create specially designated walkways. “We knew there’d be window washers stomping around on the roof for the next hundred years,” says Horn, so we created 8-ft. wide paths around the perimeters and marked them with granules.” Gerard has since added the insert to its product line and it is now available for anyone concerned about roof traffic on a metal shake roof.
In addition to the annex roofs, the gable also features a pop-top clerestory roof with side windows and a 10,000-sq.-ft. skylight. Gerard also custom-built a 21-in.-deep stone-coated steel fascia at its manufacturing plant in Brea, California. Stainless steel crickets were initially installed behind the annex roofs, but their stability clashed with the building’s considerable thermal movement; they have since been replaced with PVC sheeting.
The Horn Bros. crew had no problems with the huge project. It helps that the company is Gerard’s largest installer and works exclusively with the company’s products. With offices in Denver, Dallas, Kansas City, and Atlanta, Horn Bros. installs a staggering 32,000 squares of Gerard roofing every year. (For those counting, that’s about 73 acres.)
The roof has already turned a lot of heads. “People didn’t really notice the building from the highway until the roof went up,” says Matschek. “But when the green metal started going on, people came to me saying, ‘Hey, have you seen what they’re building in McMinnville?’”
Officially called the Captain Michael King Smith Evergreen Aviation Educational Institute [https://www.evergreenmuseum.org/], the museum will feature a variety of exhibits, most highlighting military aviation history. But the big wood plane is the centerpiece. Designed as a troop carrier, the eight-engine propeller seaplane flew only once, in 1947, but it remains a landmark in aeronautical engineering. And the wood construction — more birch than spruce, in fact — has fascinated aviation buffs for decades.
The plane was exhibited for 10 years in Long Beach, California, before Evergreen secured the plane and brought it north in 1993. The museum had its initial opening on June 6 [2001] and drew more than 10,000 visitors in its first week, says associate curator Katherine Huit.
So if you stop by to admire what may be the world’s biggest stone-coated steel roof, be sure to check out the plane, too. MR

Sign Up For A Free Subscription
Anyone who is involved in the construction trade is welcome to sign up for a free print or digital subscription to Metal Roofing Magazine, which has been advancing the metal roofing industry since 2001. This go-to resource for metal roofing professionals is published 7 times per year.


