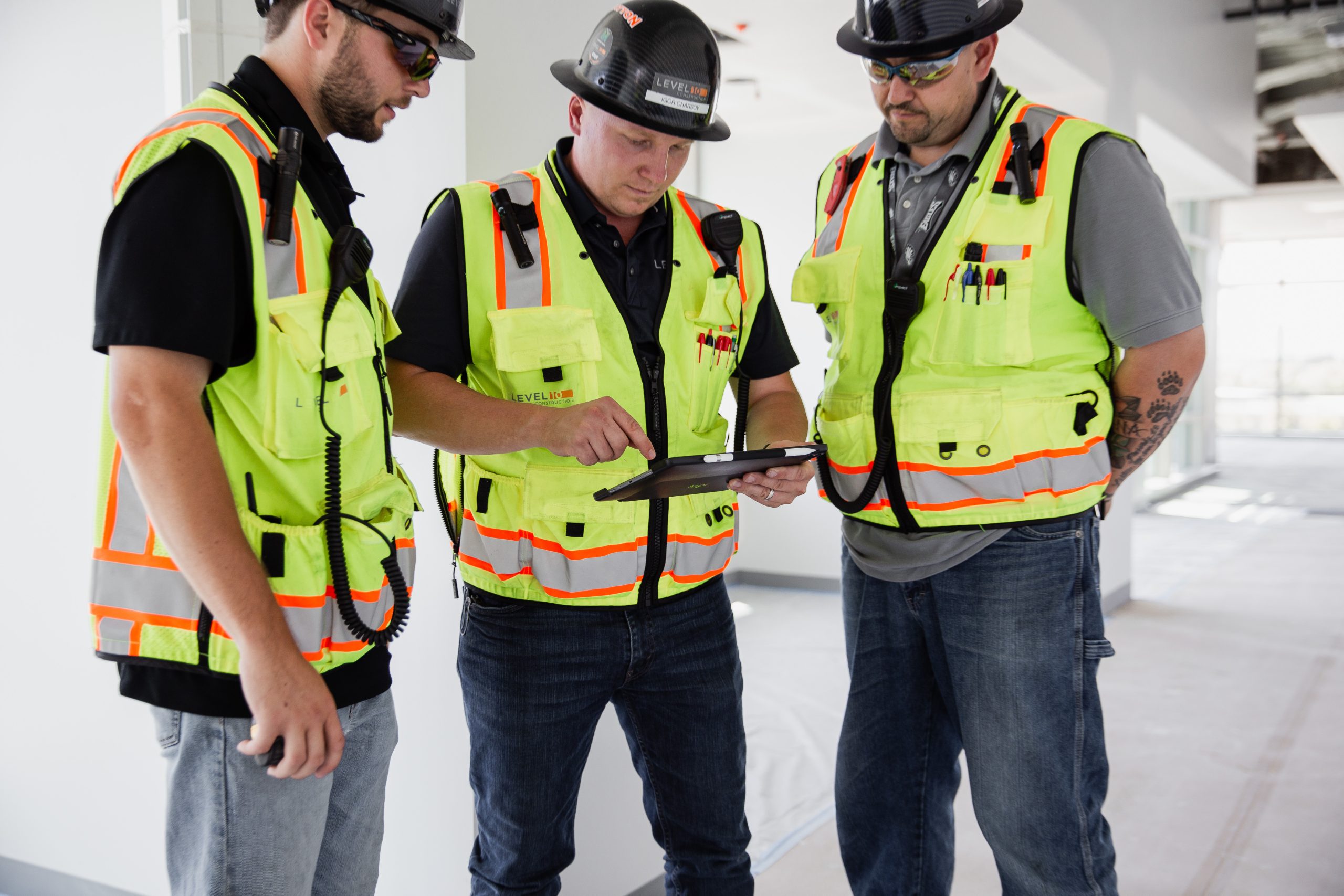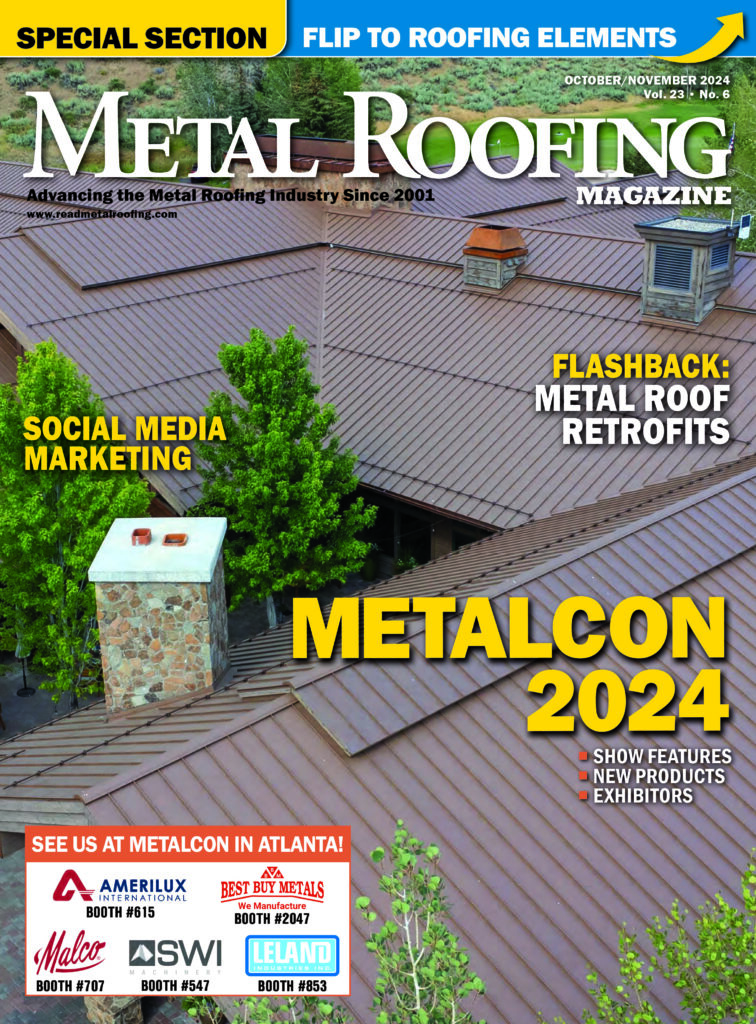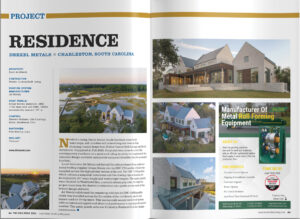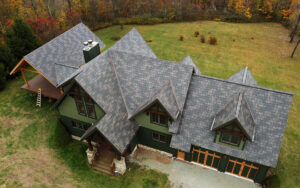Construction is a complex industry, and one sometimes mired in building regulations, planning permission, diagrams, blueprints, procurement documentation, accounting information and other vital data. That’s where Building Information Modelling (BIM) comes in.
BIM aims to help construction stakeholders collaborate to create a project that meets all specifications and satisfies all parties.
The basics of BIM for low-rise construction
Building Information Modelling (BIM) is the art of creating a digital representation of the physical and functional characteristics of a project. It provides a shared knowledge resource for information about the project, helping support decisions taken throughout its lifecycle from inception onward.
Low-rise construction often involves residential buildings, small commercial properties, and light industrial structures. Such projects often have tight deadlines and budgets and cannot afford the overages and delays often faced by larger-scale projects. BIM provides a platform for integrating all relevant data into a single cohesive model.
Integrated design is another key concept affiliated with BIM. According to Harvard University’s Energy and Facilities department, integrated design is “a holistic approach to high performance building design and construction. It relies upon every member of the project team sharing a vision of sustainability and working collaboratively to implement sustainability goals at appropriate phases during the project.”
BIM and integrated design encompass everything from architectural designs and structural engineering to mechanical, electrical, and plumbing (MEP) systems. Schematics and plans from a wide range of professionals are coordinated and combined, helping projects schedule overlapping engineering and building strands, while minimizing the critical project path. This has a knock-on effect on costs but minimizing downtime and overruns.
In low-rise construction, the simplicity and scale of projects make them ideal for BIM implementation. Stakeholders can visualize the entire project in a 3D environment, identifying potential issues before they become costly problems.
This visual and data-rich approach ensures that all parties—from architects and engineers to contractors and clients—have a clear understanding of the project’s scope, timeline, and budget.
There are publicly agreed standards for BIM, termed the National BIM Standard-United States® (NBIMS-US™). This seeks to ensure that best practices are followed, and project plans can be compared fairly, once a universal standard is implemented and applied.
How BIM can benefit rural construction projects
Rural construction projects often face unique challenges, including:
• limited access to resources
• reduced availability of skilled labor
• lack of innovative technology.
Furthermore, such projects often receive less ongoing scrutiny than highly visible urban developments. Such projects can fall foul of unmet expectations if these are not laid down in detail before work begins. BIM practice ensures nothing vital is missed.
BIM can mitigate the above challenges by streamlining the planning and execution processes. By using BIM, project teams can coordinate more effectively, ensuring that materials and labor are used efficiently. They make sure logistical hurdles are addressed early in the planning stage, long before they engender cost implications or cause unnecessary delays.

Additionally, BIM enables better communication and collaboration among geographically dispersed teams. For rural projects, where team members might be scattered across various Counties or even States, this is invaluable. The centralized model allows everyone to access the latest information via the same online portal, reducing misunderstandings and delays.
Finally, BIM can support sustainability initiatives, which are particularly relevant in rural areas where preserving the natural environment is crucial. By optimizing design and construction processes, BIM helps reduce waste and improve energy efficiency, making rural projects more sustainable and environmentally friendly.
BIM tools and techniques for small-scale projects
Several BIM tools are specifically tailored for small-scale projects. Software such as Autodesk Revit, SketchUp, and ArchiCAD offer powerful yet accessible platforms for creating detailed building models. These tools can be used throughout the construction process, from initial design and visualization to documentation and construction management.
For small-scale projects, BIM can simplify cost estimation and project scheduling. Tools like Navisworks and BIM 360 allow for detailed clash detection and coordination, ensuring that all systems fit together seamlessly. They reduce the risk of overruns or costly project reworking.
Incorporating techniques such as 4D scheduling (time management) and 5D cost estimation can further enhance project management. These advanced BIM capabilities provide a more comprehensive view of the project’s progress and financial health, enabling better decision-making and resource allocation.
4D and 5D BIM recognizes that there are dependencies that extend beyond the availability of materials and personnel. Time windows and finance limitations play a vital role in a construction project’s chances of success. Innovative BIM systems acknowledge the importance of these variables.
Training and resources for learning BIM
Learning BIM requires a combination of formal education, hands-on experience, and continuous professional development. Numerous resources are available to help individuals and teams get up to speed with BIM technologies and practices.
Online platforms like LinkedIn Learning, Coursera, and Udemy offer courses on BIM fundamentals and specific software tools. For those seeking more structured learning, institutions like the Royal Institution of Chartered Surveyors (RICS) and the American Institute of Architects (AIA) provide certification programs and professional development courses.
Additionally, industry conferences and workshops are excellent opportunities to learn about the latest BIM trends and network with other professionals. Events like Autodesk University and the Building Innovation Conference showcase cutting-edge technologies and offer sessions led by industry experts.
The Associated General Contractors of America run a BIM education program to help construction professionals across the US learn this vital skill. The program is divided into four courses, including an introduction and modules focusing on technology, project execution and adoption/implementation.
For ongoing support, numerous online forums, and communities, such as the BIM Forum and RevitCity, provide platforms for professionals to share knowledge, ask questions, and collaborate on projects.
BIM builds more professional construction projects and professionals
BIM changes the way low-rise construction projects are designed, managed, and executed—for the better.
By integrating all aspects of a project into a single digital model, BIM reduces errors, aids communication, and improves project outcomes.
For those in the construction industry, especially those involved in small-scale and rural projects, adopting BIM is a step toward sustainable, efficient, and successful construction. MR

Brenda Araujo has been with Microsol Resources since 2018 and currently holds the title of Training & Marketing Coordinator. She manages content strategy for digital marketing through social media posting and engagement, digital advertising as well as CAD/BIM training logistics in all three office locations including virtual training for the AEC community.






















