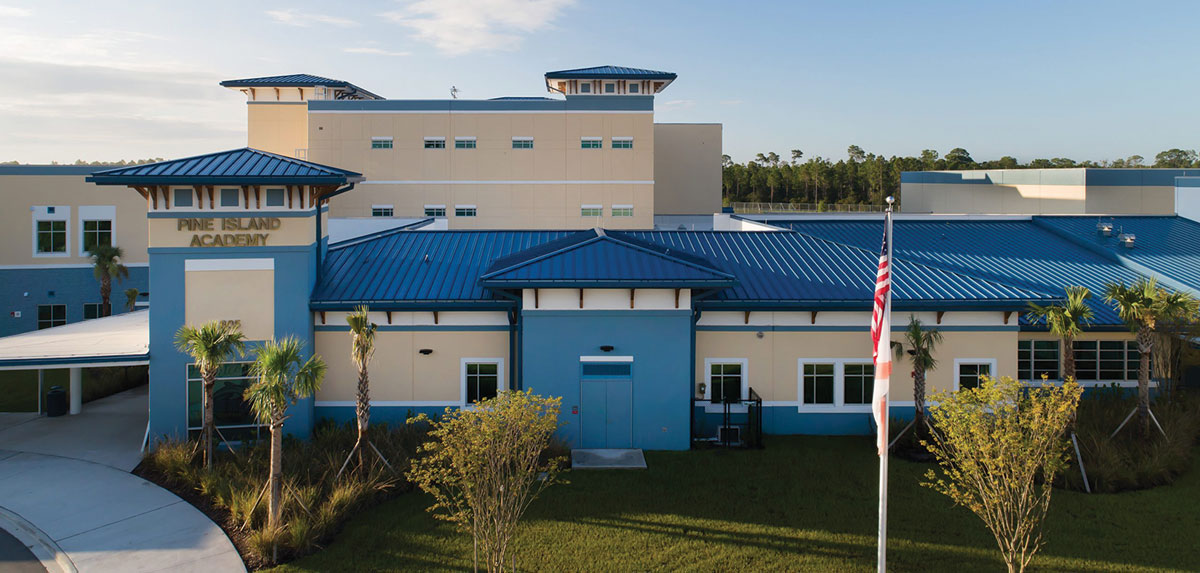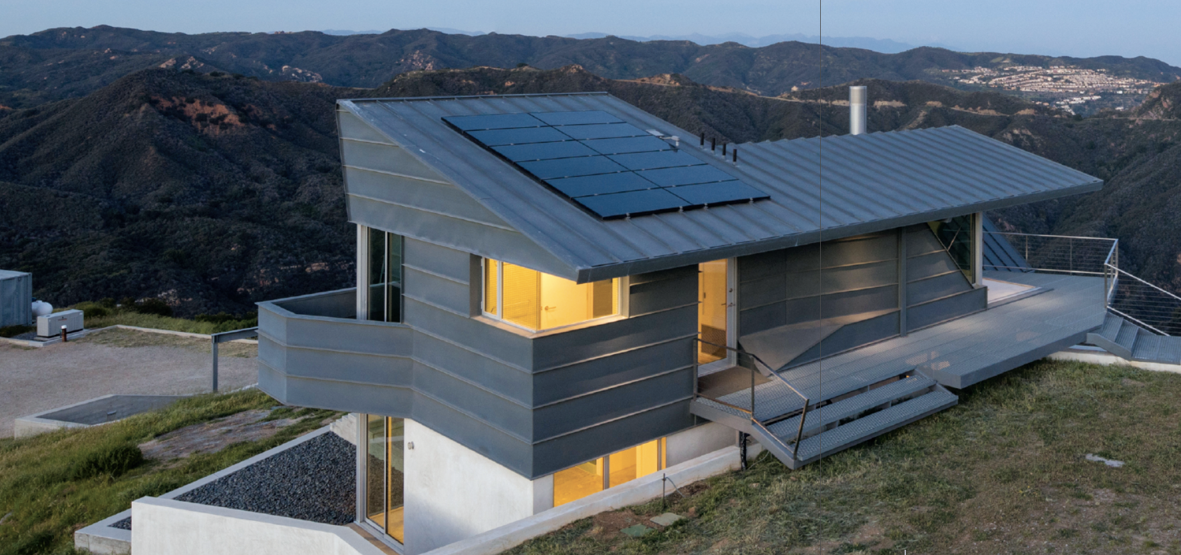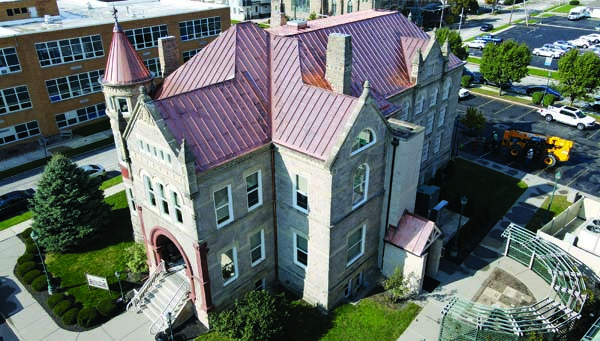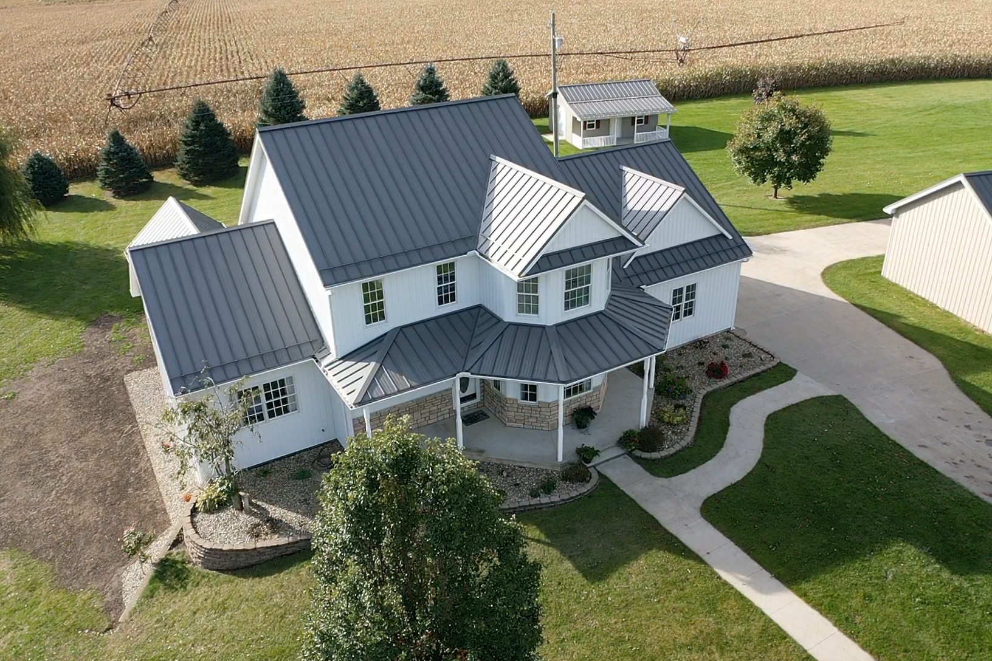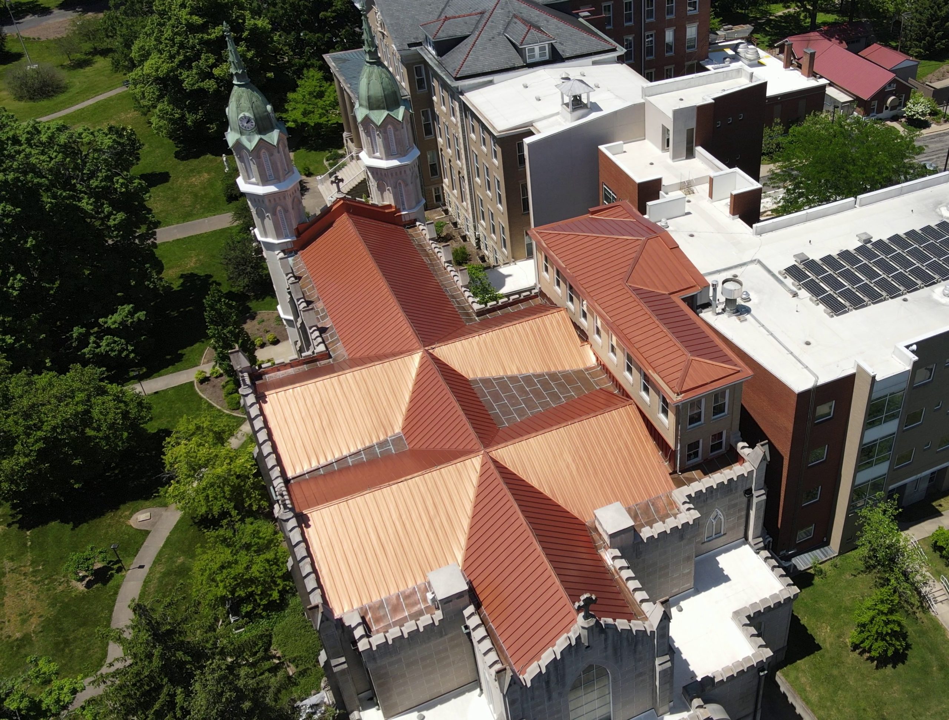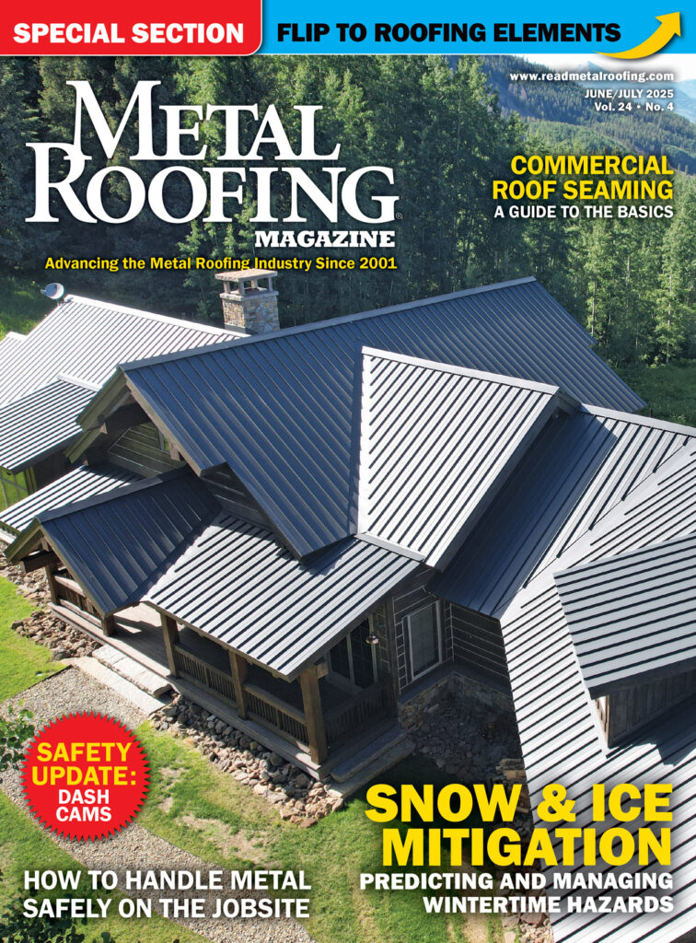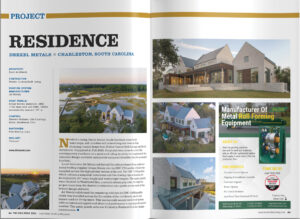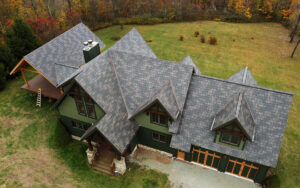When you’re running the fastest-growing county in the nation’s fastest-growing state, you’ve got a lot to keep up with when it comes to ensuring local services can keep up with the expanding population. This definitely has been the case for school officials in Florida’s St. Johns County, where the population grew by 43% between 2010 and 2020. It seems new schools fill up almost as soon as they open their doors. To speed construction — and ease transitions for students who might get shifted to new facilities as they become available — the county-wide school district has developed model plans for its K-8 and senior high buildings.

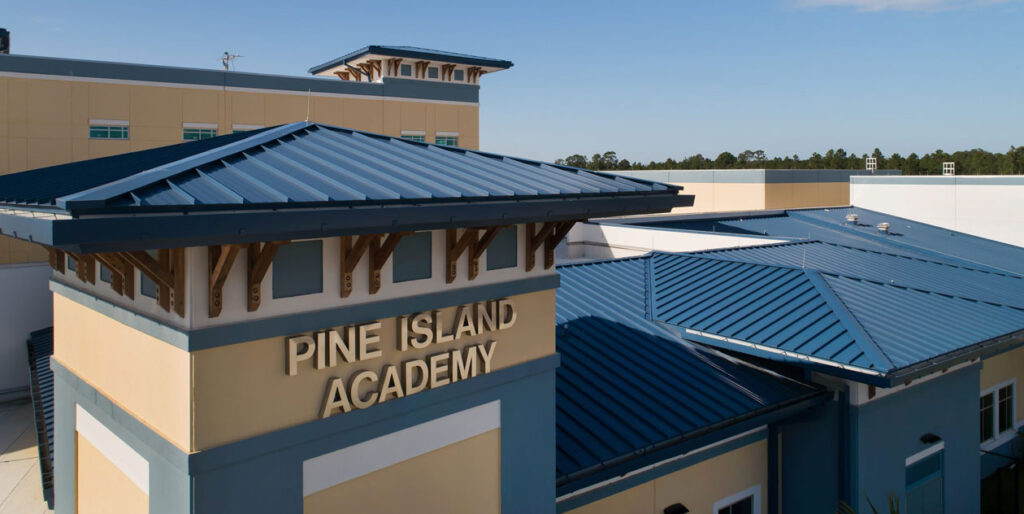

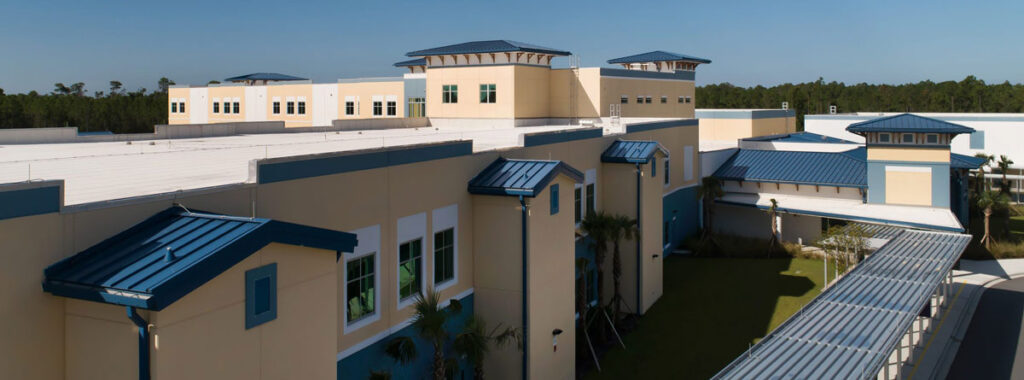

The recently completed Pine Island Academy is an example of the K-8 design. Its roofline, which features metal roof panels to highlight entrances, interior stairwells and light wells, illustrates how such decorative touches can help the district’s schools develop their own characters, even if they’re all built to similar plans.
St. Johns County is in the northeast of Florida, abutting the Jacksonville metropolitan area, and features a lengthy coastline. This location has proved so attractive that more than 83,000 people moved into the area between the last two censuses — and an additional 25,000 joined them in the past three years. Pine Island Academy now is one of seven similar schools within the county’s school district (a number of K-5 and middle schools also serve this age group), which now serves almost 60,000 students in a total of 51 schools.
Located in St. Augustine, the 127,000 sq. ft. school is planned for a capacity of 1,500 students. Designers with the Jacksonville office of Harvard Jolly Architecture followed the template they developed for Palm Valley Academy a few years earlier. While the roof is predominantly low-rise membrane, sloped metal accents help break up the façade and add interest to the roofline. The architects specified Petersen to supply the PAC-CLAD metal roof panels — but the client had the final word when it came to the profile specified for the project.
“The senior project manager for the St. Johns County School District wanted the Snap-Clad Panel,” says Earl Drummond, the project manager leading the installation team from Thorne Metal Systems of Orange Park, Florida. Harvard Jolly’s architects initially had selected Petersen’s Tite-Loc Plus product — a good choice, given its 180-degree mechanical seam – but the school’s project manager thought Snap-Clad would be a better fit, given the panels’ visual prominence from street level. “He thought it looked better — we’ve worked with him a few times and he likes the look of that panel.”
Though Drummond says this was a good-sized job for Thorne, it posed few challenges aside from the usual deadline issues common to school projects that need to be wrapped up in time for the next school year’s start. He added that familiarity with Petersen as a supplier was a plus in helping ensure his company met the client’s expectations. “I love working with Petersen,” Drummond says, noting the support Thorne gets from Petersen’s local representative, Dave Landis.
Architect:
Harvard Jolly Architecture
Installer:
Thorne Metal Systems, Inc.
contractor:
Thorne Metal Systems, Inc.
Roof Panels:
PAC-CLAD | Petersen
Snap-Clad, .032” aluminum
Coating:
Kynar-based 70% PVDF,
Pacific Blue


