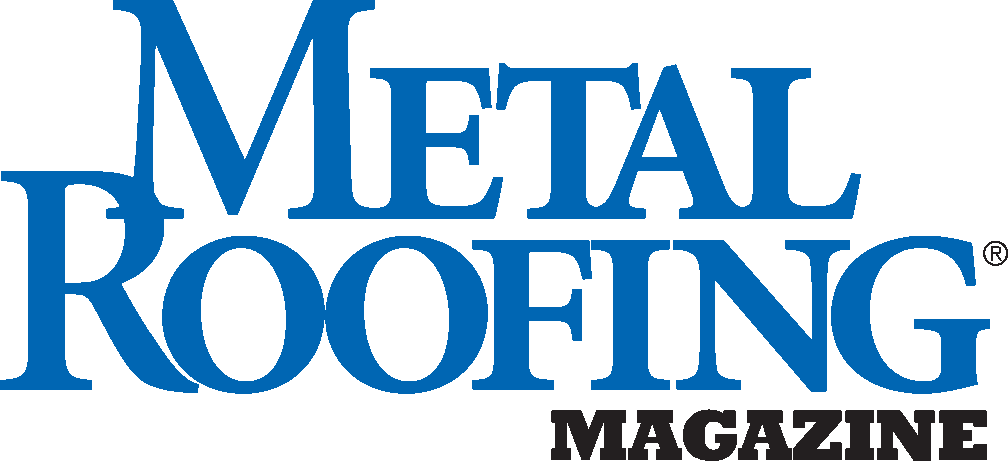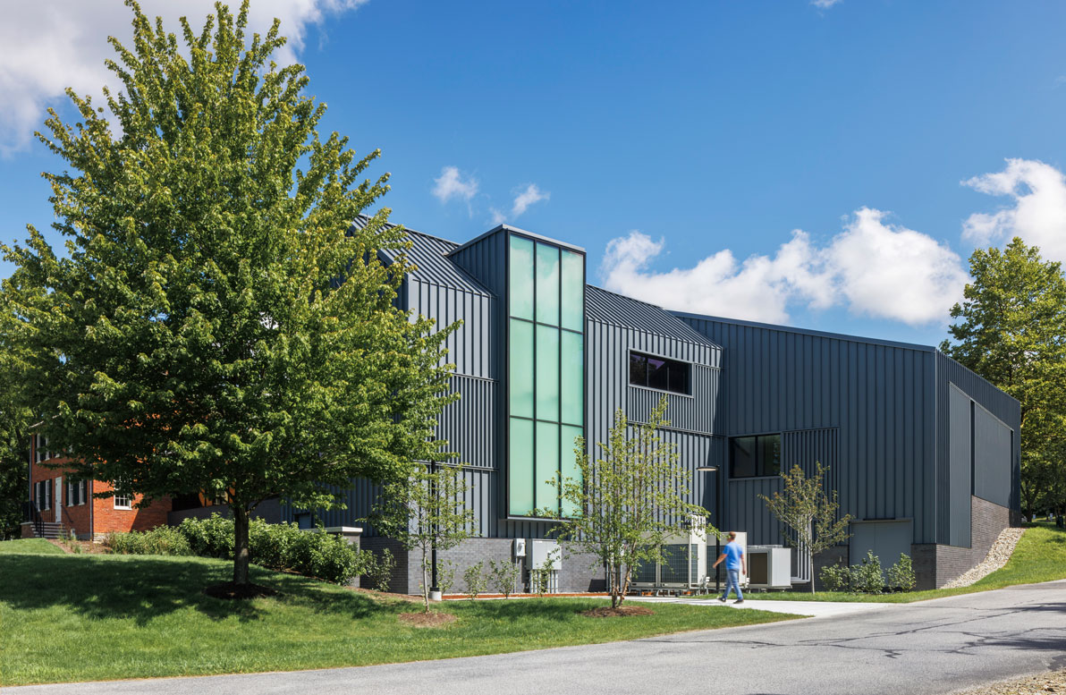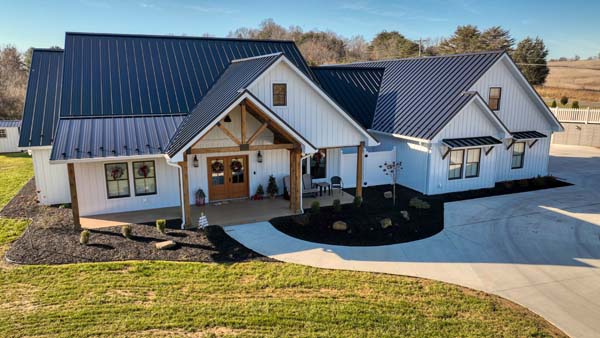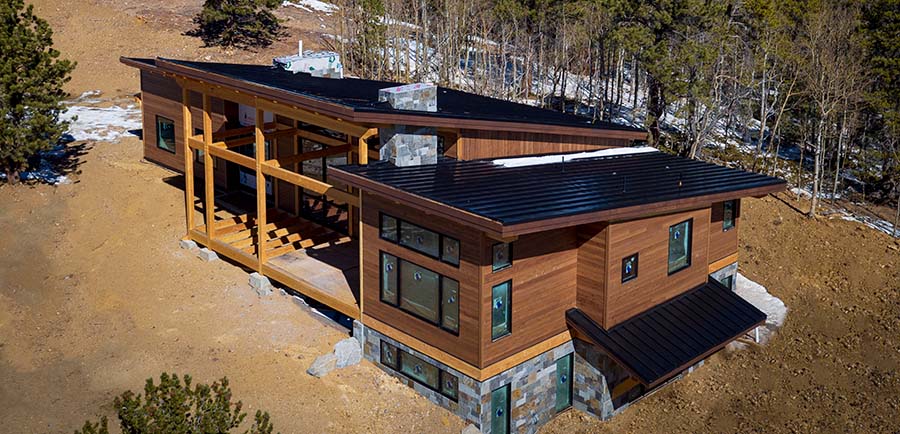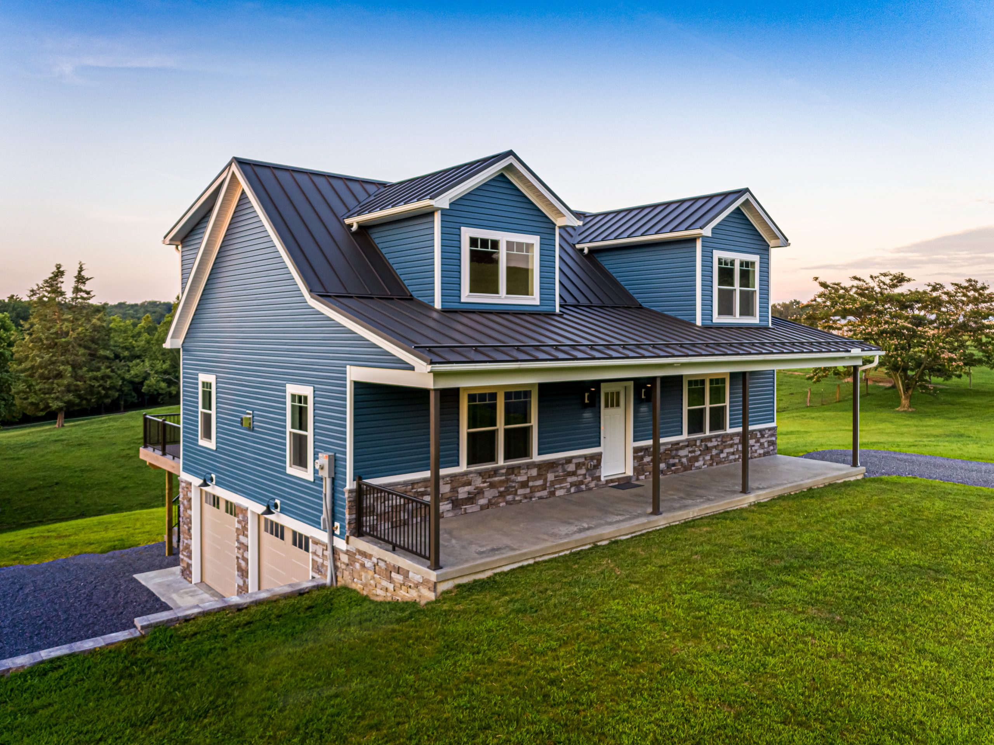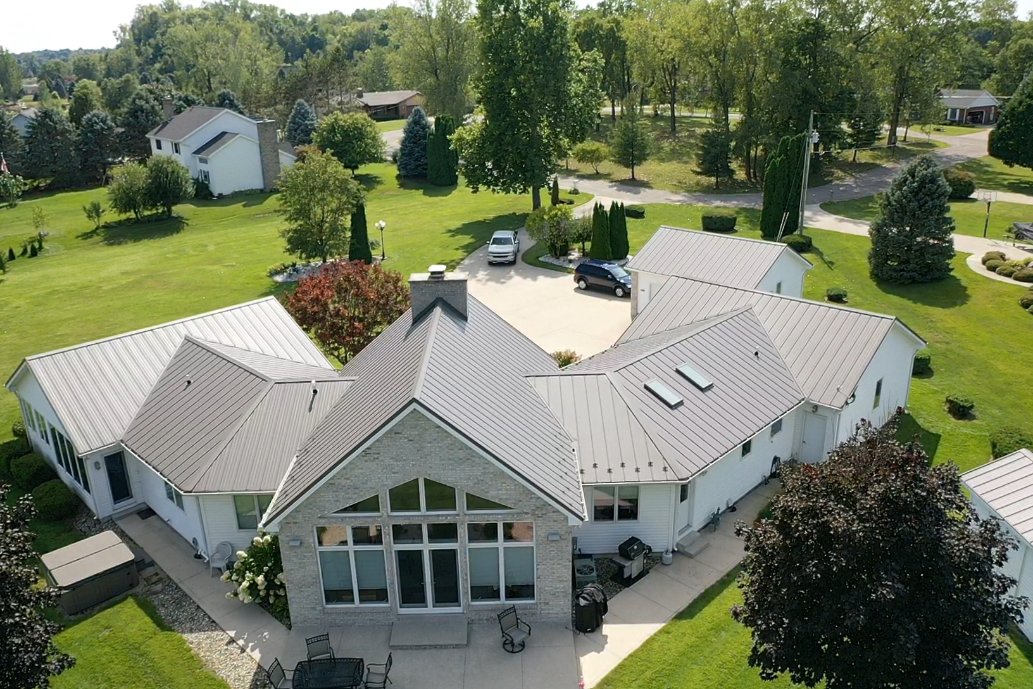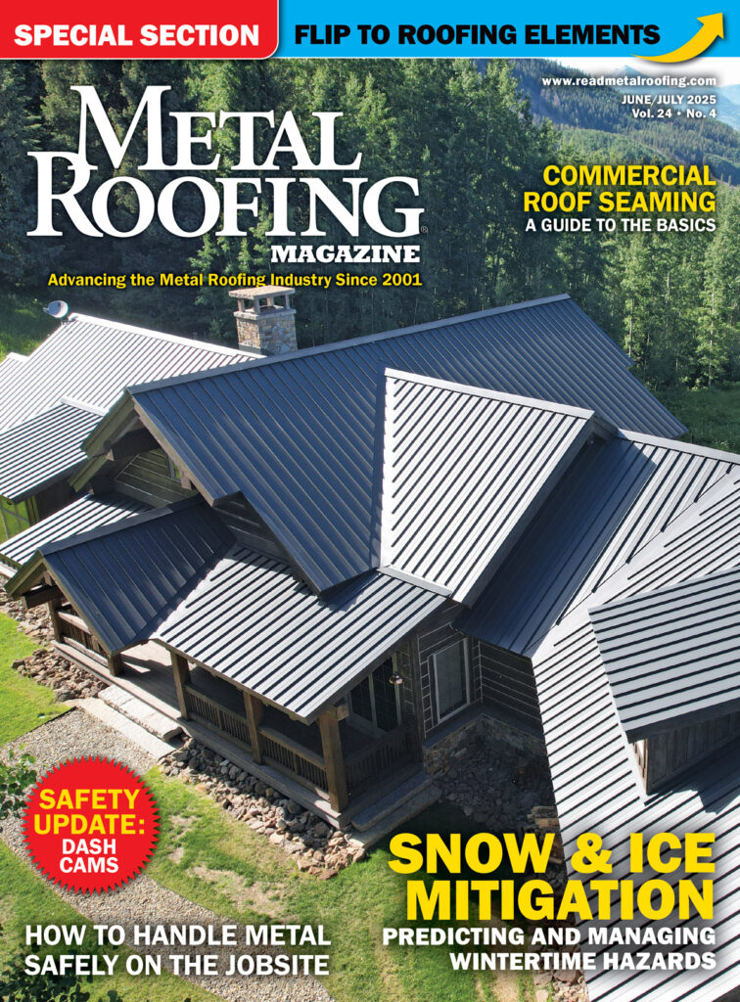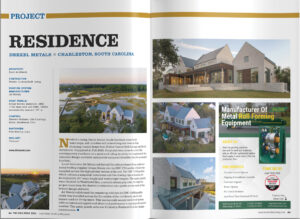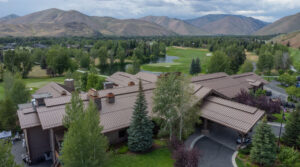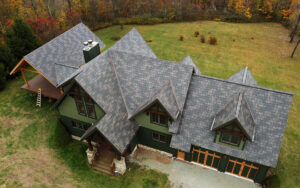Originally built in 1838, the Federal House at Penn State Behrend Campus is believed to be the oldest remaining structure in Harborcreek Township. In 2022, the building was renovated and expanded to serve as the new home of the Susan Hirt Hagen Center for Community Outreach, Research and Evaluation (CORE). The 11,000 sq. ft. modern addition features a range of complementary metal roof and wall panels manufactured by Innovative Metals Company, Inc. (IMETCO), headquartered in Norcross, Georgia. The expert installation was managed by Erie, Pennsylvania-based contractor, McCreary Roofing Company, Inc., which has been serving the surrounding community since 1890. To create a flowing aesthetic from roof to wall, the design team used a knee joint detail that enabled a seamless transition between lateral and vertical panels.
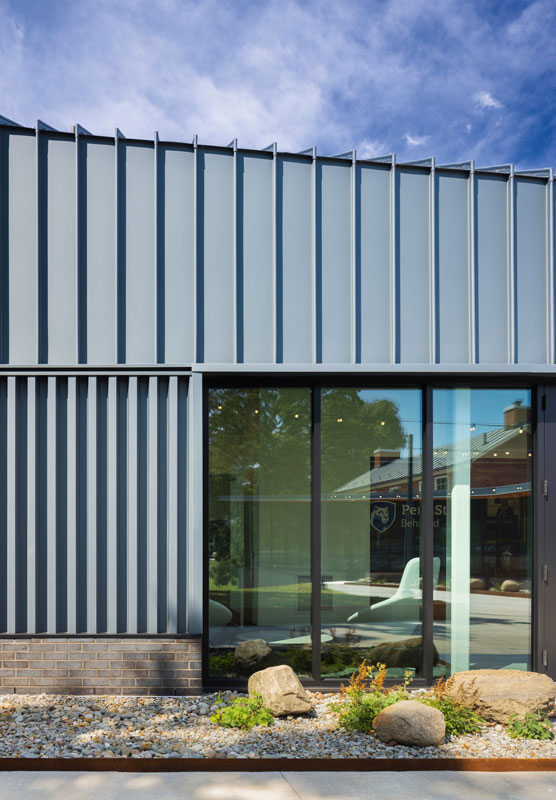
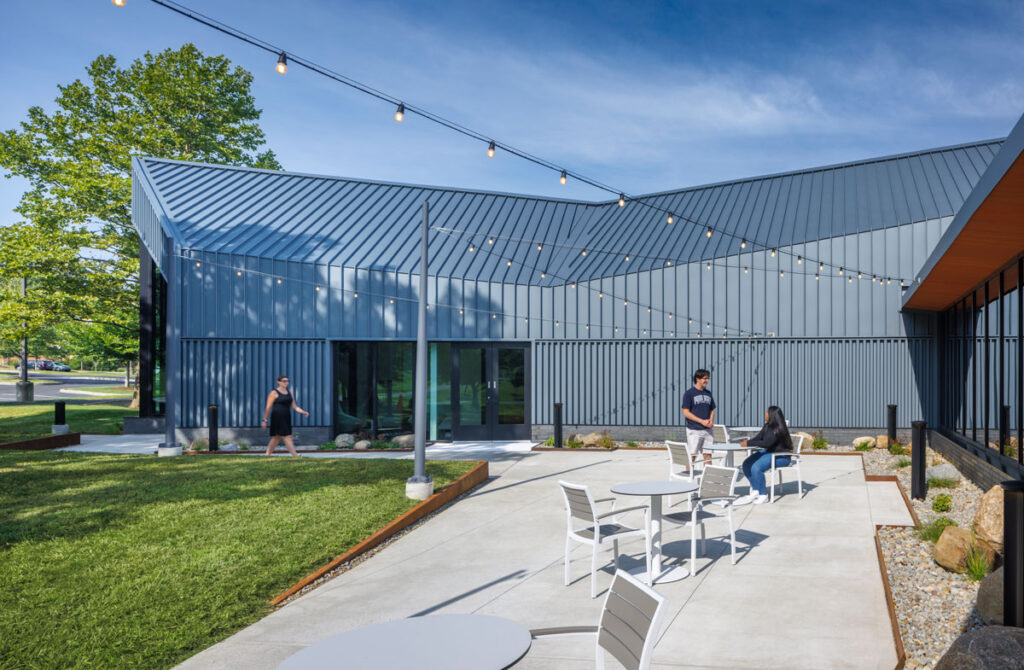
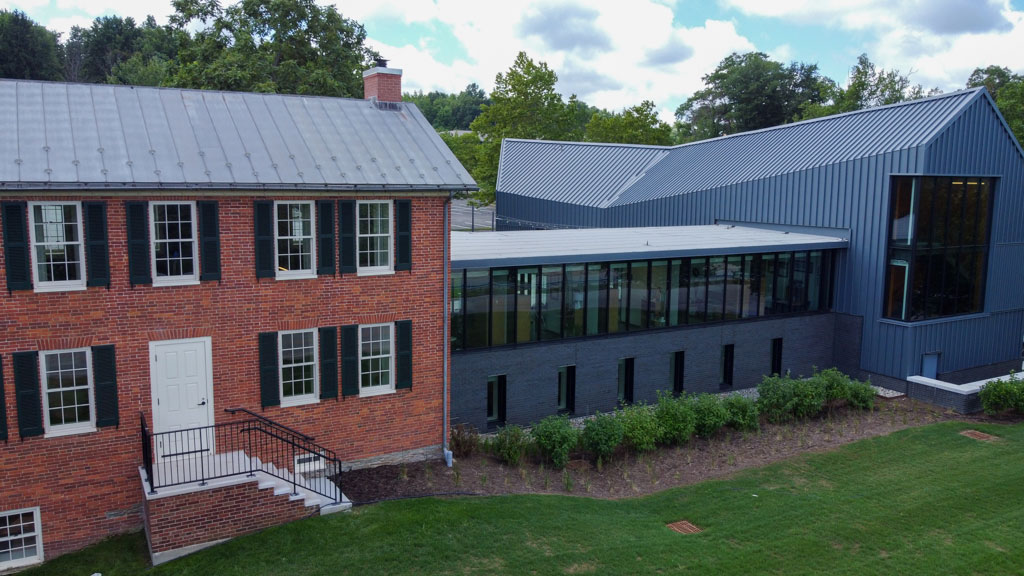
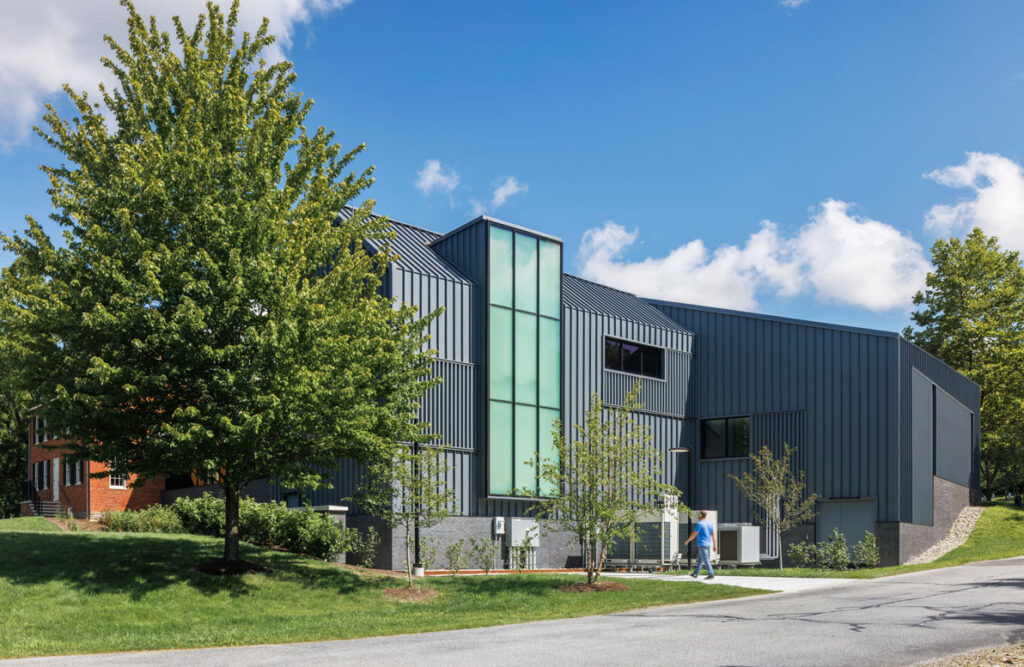
Architect:
GBBN, Pittsburgh, Pennsylvania
Installer:
McCreary Roofing Company, Inc., Erie, Pennsylvania
Contractor:
E.E Austin & Son, Inc.,
Erie, Pennsylvania
Roof size:
8,505 sq. ft.; 1,287 sq. ft.
(lateral) wall
Roofing & Wall System Manufacturer:
IMETCO
Roof Panels:
ZIP-RIB® Structural metal standing seam roof system, .050” aluminum, 12” w flat pan
Wall panels:
IntelliScreen® rainscreen wall system with ZIP-RIB standing seam metal wall system and Latitude® wall panel cladding, 12” w flat pan
Coating:
IMETCO da Vinci Collection Cerulean Shadow brushed finish
Fasteners:
IMETCO Latitude concealed fastener wall panel cladding, 3” Deep Latitude, Deep Rib D Profile
Underlayment:
IMETCO AquaBlock™ 50

